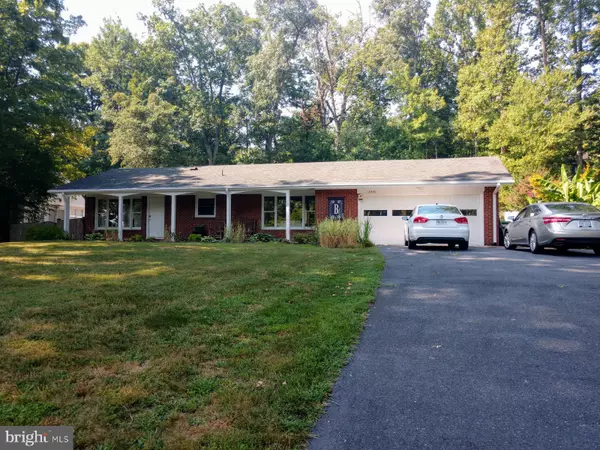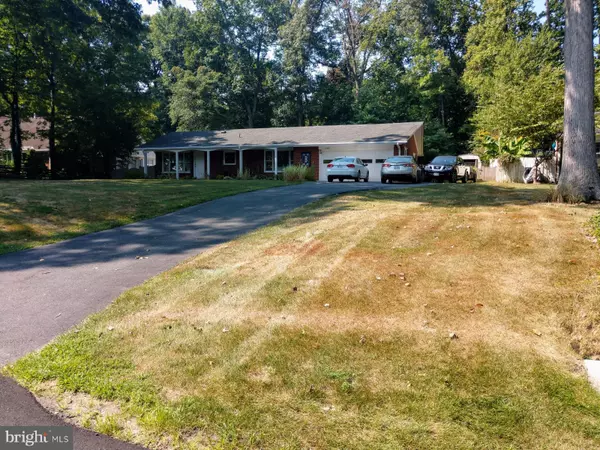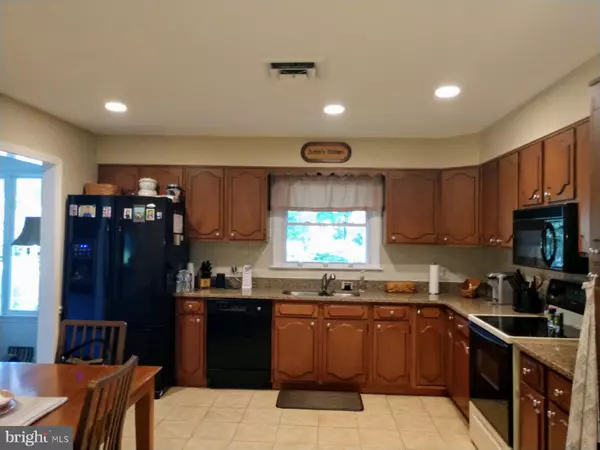For more information regarding the value of a property, please contact us for a free consultation.
18420 CABIN RD Triangle, VA 22172
Want to know what your home might be worth? Contact us for a FREE valuation!

Our team is ready to help you sell your home for the highest possible price ASAP
Key Details
Sold Price $339,900
Property Type Single Family Home
Sub Type Detached
Listing Status Sold
Purchase Type For Sale
Square Footage 2,098 sqft
Price per Sqft $162
Subdivision Graham Park Shores
MLS Listing ID VAPW100217
Sold Date 09/06/19
Style Ranch/Rambler
Bedrooms 3
Full Baths 2
Half Baths 1
HOA Y/N N
Abv Grd Liv Area 2,098
Originating Board BRIGHT
Year Built 1967
Annual Tax Amount $3,696
Tax Year 2019
Lot Size 0.459 Acres
Acres 0.46
Property Description
Beautiful all brick one level rambler on 1/2 acre fenced lot with many up grades. All interior and exterior doors have been replaced including garage door. Large front porch for relaxing and watching the wildlife. Master bedroom with large walk in closet and master bath. Other two bedrooms have walk in closets as well. Hallway bath has been upgraded with beautiful counter top and ceramic tile flooring. Two large family rooms with fireplaces including one with a pellet stove that heats the entire house. Large updated eat in kitchen with silestone counter tops, ceramic tile flooring and recessed lighting. Oversized 2 car garage (725 sf) that has been repainted and new steel entry doors installed. Large concrete patio in rear for outdoor cookouts and family gatherings. Large driveway provides for extra parking. This home is located in very nice established neighborhood near Quantico Creek and Potomac River. Has oversized guttering with gutter helmets installed meaning you never having to clean out the gutters. Easy access to interstate and route 1. Come see this beautiful home for yourself. 12 month home warranty offered to buyer.
Location
State VA
County Prince William
Zoning R4
Rooms
Other Rooms Living Room, Dining Room, Primary Bedroom, Bedroom 2, Bedroom 3, Kitchen, Family Room, Foyer, Breakfast Room, Laundry, Bathroom 2, Primary Bathroom, Half Bath
Main Level Bedrooms 3
Interior
Interior Features Attic, Breakfast Area, Ceiling Fan(s), Crown Moldings, Efficiency, Family Room Off Kitchen, Floor Plan - Open, Formal/Separate Dining Room, Kitchen - Eat-In, Kitchen - Gourmet, Primary Bath(s), Recessed Lighting, Walk-in Closet(s), Window Treatments
Hot Water Electric
Heating Heat Pump(s)
Cooling Central A/C
Flooring Carpet, Ceramic Tile, Laminated
Fireplaces Number 2
Fireplaces Type Mantel(s), Other, Brick
Equipment Microwave, Oven - Self Cleaning, Oven - Single, Oven/Range - Electric, Refrigerator, Washer, Water Heater, Water Heater - High-Efficiency, Dryer
Fireplace Y
Appliance Microwave, Oven - Self Cleaning, Oven - Single, Oven/Range - Electric, Refrigerator, Washer, Water Heater, Water Heater - High-Efficiency, Dryer
Heat Source Electric
Laundry Main Floor
Exterior
Parking Features Garage Door Opener, Oversized, Other
Garage Spaces 2.0
Water Access N
View Garden/Lawn
Roof Type Architectural Shingle
Accessibility 2+ Access Exits
Attached Garage 2
Total Parking Spaces 2
Garage Y
Building
Story 1
Sewer Public Sewer
Water Public
Architectural Style Ranch/Rambler
Level or Stories 1
Additional Building Above Grade, Below Grade
Structure Type Dry Wall
New Construction N
Schools
School District Prince William County Public Schools
Others
Senior Community No
Tax ID 8288-35-0563
Ownership Fee Simple
SqFt Source Assessor
Security Features Main Entrance Lock
Special Listing Condition Standard
Read Less

Bought with Bettina Grein • Grein Group LLC



