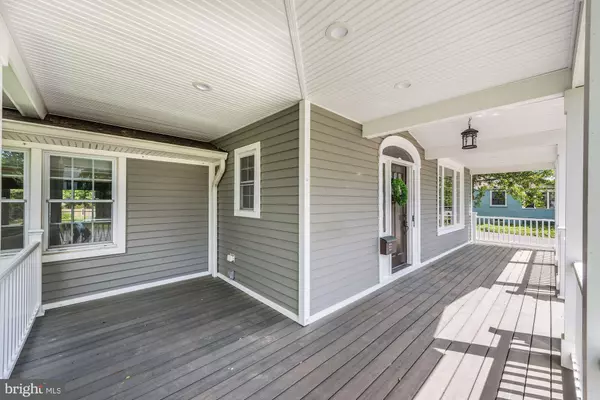For more information regarding the value of a property, please contact us for a free consultation.
601 N MAIN ST Hightstown, NJ 08520
Want to know what your home might be worth? Contact us for a FREE valuation!

Our team is ready to help you sell your home for the highest possible price ASAP
Key Details
Sold Price $435,000
Property Type Single Family Home
Sub Type Detached
Listing Status Sold
Purchase Type For Sale
Square Footage 3,544 sqft
Price per Sqft $122
Subdivision Abbott Commons
MLS Listing ID NJME278796
Sold Date 08/30/19
Style Colonial
Bedrooms 4
Full Baths 2
Half Baths 1
HOA Y/N N
Abv Grd Liv Area 3,544
Originating Board BRIGHT
Year Built 1928
Annual Tax Amount $12,553
Tax Year 2018
Lot Size 0.315 Acres
Acres 0.32
Lot Dimensions 73.00 x 188.00
Property Description
Location, location, location.... Built in 1928 this beautiful charming colonial home in the heart of Historic Hightstown has all the modern high-end amenities with old world charm. Curb appeal will most certainly make a fabulous first impression. Large corner lot with new custom wrap around porch invites you in. Open the door, walk into the family room and dinning room with newer and original custom hardwood floors and marble faced wood burning fireplace. Connected to the expanded kitchen with ceramic tiled floor, center island, gas cook top, wall oven, stainless steel appliances and granite counter tops. Kitchen has large windows and dinning room has sliding glass doors which open up onto the back deck and porch with recessed lighting and ceiling fan. Down the hallway there is an office/play room with hardwood floors and large windows. Also on the main level is an updated powder room with newer cabinets and stone vessel sink. Upstairs is the luxurious Master Suite with hardwood floors, custom walk-in closet and remodeled master bathroom with heated floors. Three more bedrooms and a main bathroom which has also been remodeled with farm door, imported white subway wall tile, custom wood cabinet and hardwood floor. Large backyard has a wooden fence which surrounds the property. Home offers ample storage with floored walk-up attic, nice sized basement and a separate crawl space which is accessible from basement. Location is minutes from NJ Twp, all major highways, schools, restaurants, train station and SHOPPING!
Location
State NJ
County Mercer
Area Hightstown Boro (21104)
Zoning R-PT
Rooms
Other Rooms Living Room, Dining Room, Primary Bedroom, Bedroom 2, Bedroom 4, Kitchen, Family Room, Bathroom 3
Basement Full, Unfinished, Sump Pump, Interior Access
Interior
Interior Features Ceiling Fan(s), Crown Moldings, Dining Area, Kitchen - Eat-In, Kitchen - Island, Wood Floors, Walk-in Closet(s), Upgraded Countertops, Family Room Off Kitchen, Combination Kitchen/Dining, Combination Dining/Living
Heating Forced Air
Cooling Central A/C
Flooring Hardwood, Wood, Ceramic Tile
Fireplaces Type Mantel(s), Wood, Marble
Equipment Stainless Steel Appliances
Fireplace Y
Appliance Stainless Steel Appliances
Heat Source Natural Gas
Laundry Upper Floor
Exterior
Exterior Feature Porch(es), Wrap Around
Fence Fully, Wood
Utilities Available Cable TV, Phone
Water Access N
Roof Type Shingle
Accessibility None
Porch Porch(es), Wrap Around
Garage N
Building
Story 2
Sewer Public Sewer
Water Public
Architectural Style Colonial
Level or Stories 2
Additional Building Above Grade, Below Grade
New Construction N
Schools
School District East Windsor Regional Schools
Others
Pets Allowed Y
Senior Community No
Tax ID 04-00002 02-00004
Ownership Fee Simple
SqFt Source Assessor
Horse Property N
Special Listing Condition Standard
Pets Allowed Dogs OK, Cats OK
Read Less

Bought with Yvette Y Thornton • Coldwell Banker Residential Brokerage-E Brunswick



