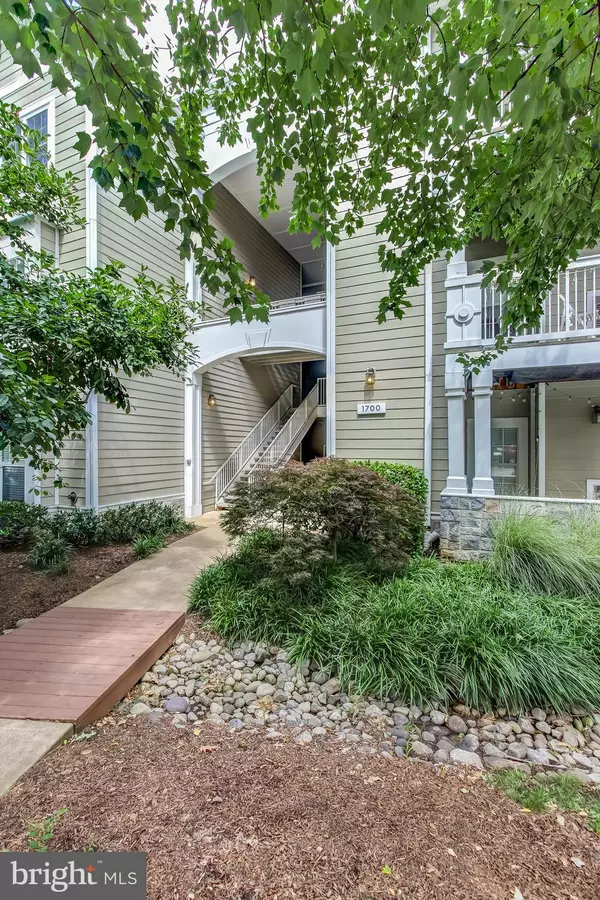For more information regarding the value of a property, please contact us for a free consultation.
1700 LAKE SHORE CREST DR #25 Reston, VA 20190
Want to know what your home might be worth? Contact us for a FREE valuation!

Our team is ready to help you sell your home for the highest possible price ASAP
Key Details
Sold Price $329,900
Property Type Condo
Sub Type Condo/Co-op
Listing Status Sold
Purchase Type For Sale
Square Footage 1,108 sqft
Price per Sqft $297
Subdivision Edgewater At Town Center
MLS Listing ID VAFX1081936
Sold Date 09/09/19
Style Contemporary
Bedrooms 2
Full Baths 2
Condo Fees $488/mo
HOA Y/N N
Abv Grd Liv Area 1,108
Originating Board BRIGHT
Year Built 1995
Annual Tax Amount $3,801
Tax Year 2019
Property Description
Exceptional home! There are so many details that make this just right for you. New carpet and fresh paint throughout! Hardwood foyer. Crown molding and smooth ceilings in every room! Organized closets! Handsome fireplace mantle with marble surround! Built-in's in Living Room and Dining Room, and recessed lighting! Dining Room opens to large balcony. Large Kitchen with granite counters & stainless appliances! Generous Bedroom sizes with lighted ceiling fans in both rooms! Storage closet immediately adjacent to the unit. Terrific location with easy access to Reston Town Center! There's an outdoor pool with clubhouse and fitness center. Don't miss it!**SPECIAL FINANCING INCENTIVES AVAILABLE ON THIS PROPERTY FROM SIRVA MORTGAGE. INFORMATION ATTACHED TO THE LISTING.
Location
State VA
County Fairfax
Zoning 372
Rooms
Other Rooms Living Room, Dining Room, Primary Bedroom, Bedroom 2, Kitchen, Foyer
Main Level Bedrooms 2
Interior
Interior Features Built-Ins, Carpet, Ceiling Fan(s), Crown Moldings, Primary Bath(s), Recessed Lighting, Upgraded Countertops, Walk-in Closet(s), Window Treatments
Heating Forced Air
Cooling Ceiling Fan(s), Central A/C
Fireplaces Number 1
Fireplaces Type Mantel(s)
Equipment Built-In Microwave, Dishwasher, Disposal, Dryer, Icemaker, Oven/Range - Gas, Refrigerator, Stainless Steel Appliances, Washer, Water Heater
Fireplace Y
Appliance Built-In Microwave, Dishwasher, Disposal, Dryer, Icemaker, Oven/Range - Gas, Refrigerator, Stainless Steel Appliances, Washer, Water Heater
Heat Source Natural Gas
Exterior
Exterior Feature Balcony
Garage Spaces 2.0
Amenities Available Club House, Common Grounds, Fitness Center, Pool - Outdoor
Water Access N
Accessibility None
Porch Balcony
Total Parking Spaces 2
Garage N
Building
Story 3+
Unit Features Garden 1 - 4 Floors
Sewer Public Sewer
Water Public
Architectural Style Contemporary
Level or Stories 3+
Additional Building Above Grade, Below Grade
New Construction N
Schools
Elementary Schools Lake Anne
Middle Schools Hughes
High Schools South Lakes
School District Fairfax County Public Schools
Others
HOA Fee Include Common Area Maintenance,Ext Bldg Maint,Pool(s),Snow Removal,Trash,Water
Senior Community No
Tax ID 0171 21090025
Ownership Condominium
Special Listing Condition Standard
Read Less

Bought with Holly Beville • Compass



