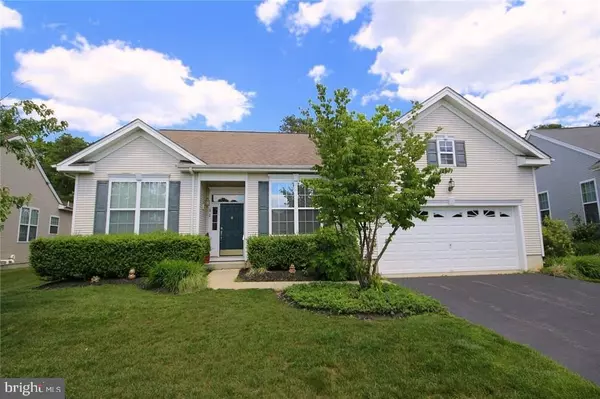For more information regarding the value of a property, please contact us for a free consultation.
32 SHADY STREAM RD Barnegat, NJ 08005
Want to know what your home might be worth? Contact us for a FREE valuation!

Our team is ready to help you sell your home for the highest possible price ASAP
Key Details
Sold Price $319,999
Property Type Single Family Home
Sub Type Detached
Listing Status Sold
Purchase Type For Sale
Square Footage 2,647 sqft
Price per Sqft $120
Subdivision Four Seasons At Mirage
MLS Listing ID NJOC167128
Sold Date 12/05/17
Style Contemporary
Bedrooms 3
Full Baths 2
Half Baths 1
HOA Fees $168/mo
HOA Y/N Y
Abv Grd Liv Area 2,647
Originating Board JSMLS
Year Built 2004
Annual Tax Amount $7,256
Tax Year 2016
Lot Dimensions 67x109
Property Description
The Gated 48+ Adult Community at Four Seasons Mirage is the place to be and here's your chance to own one of it's ever so popular models "The Sequoia" (w/SUNROOM). At 2647 Sq ft. the home offers 3 Bedrooms, 2.1 Baths and a 2 Car Garage. From the moment you open the front door you will be wow'd by the grand feeling. The home features 10ft+ ceilings, Hardwood flooring throughout, Gourmet Kitchen with Stainless Steel Appliances, Double Wall Oven, Gas Cooktop, numerous cabinets/counter space, pantry, workstation, center island/breakfast bar w/sink. Master Bedroom w/sitting area, Large Walk-in Closet. The Master Bath w/Double Vanities, Stall Shower, and a Walk-in Tub. Mirage features indoor/ outdoor heated pools, tennis, bocce and shuffle board court, putting green and a beautiful lake. Endless clubs and activities to enjoy or do nothing and enjoy the great life at Mirage. This Sequoia is unlike any other currently on the market and it's location is the best!
Location
State NJ
County Ocean
Area Barnegat Twp (21501)
Zoning RES
Interior
Interior Features Attic, Entry Level Bedroom, Window Treatments, Ceiling Fan(s), Kitchen - Island, Floor Plan - Open, Pantry, Recessed Lighting, Primary Bath(s)
Hot Water Natural Gas
Heating Forced Air
Cooling Central A/C
Flooring Tile/Brick, Wood
Equipment Cooktop, Dishwasher, Oven - Double, Dryer, Oven/Range - Gas, Built-In Microwave, Refrigerator, Oven - Wall, Washer
Furnishings No
Fireplace N
Appliance Cooktop, Dishwasher, Oven - Double, Dryer, Oven/Range - Gas, Built-In Microwave, Refrigerator, Oven - Wall, Washer
Heat Source Natural Gas
Exterior
Exterior Feature Patio(s)
Garage Spaces 2.0
Amenities Available Other, Community Center, Exercise Room, Gated Community, Hot tub, Putting Green, Shuffleboard, Tennis Courts
Water Access N
Roof Type Shingle
Accessibility None
Porch Patio(s)
Total Parking Spaces 2
Garage Y
Building
Story 1
Foundation Slab
Sewer Public Sewer
Water Public
Architectural Style Contemporary
Level or Stories 1
Additional Building Above Grade
New Construction N
Schools
School District Barnegat Township Public Schools
Others
HOA Fee Include Lawn Maintenance,Pool(s),Management,Common Area Maintenance,Snow Removal
Senior Community Yes
Tax ID 01-00095-40-00060
Ownership Fee Simple
Special Listing Condition Standard
Read Less

Bought with Nancy H Muldowney • The Van Dyk Group - Barnegat



