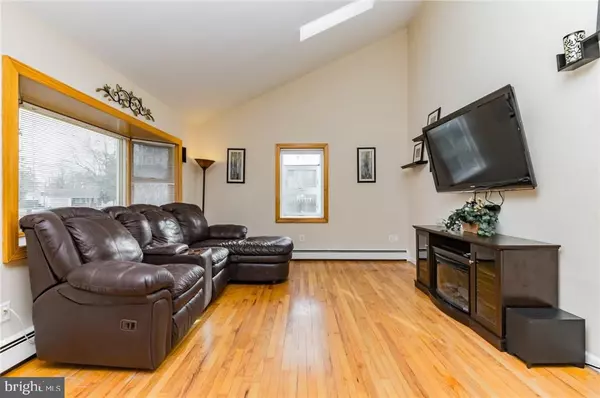For more information regarding the value of a property, please contact us for a free consultation.
218 BARBARA CIR Toms River, NJ 08753
Want to know what your home might be worth? Contact us for a FREE valuation!

Our team is ready to help you sell your home for the highest possible price ASAP
Key Details
Sold Price $257,000
Property Type Single Family Home
Sub Type Detached
Listing Status Sold
Purchase Type For Sale
Square Footage 1,532 sqft
Price per Sqft $167
Subdivision East Dover - Melody Park
MLS Listing ID NJOC173740
Sold Date 04/19/17
Style Split Level
Bedrooms 3
Full Baths 2
HOA Y/N N
Abv Grd Liv Area 1,532
Originating Board JSMLS
Year Built 1967
Annual Tax Amount $4,639
Tax Year 2015
Lot Size 0.280 Acres
Acres 0.28
Lot Dimensions 68X125X124X156
Property Description
Fantastic Melody Park split level redone in 2011. Newer kitchen with full appliance package custom tile backsplash,ceramic floor, recessed lights and breakfast bar with cabinets. Dining area and connected living room have hardwood floors 3 skylights and are vaulted. Lower level has a bedroom with WIC recessed lights, chair rail and upscale laminate flooring. Laundry room has sink, high efficiency HWBB heater, washer, dryer and doggy door to yard. Upper level has large master bedroom with WIC and amazing master bath. There is another bedroom also on this level. All Anderson thermo windows, 5 year old timberline roof, cedar impressions front and a large trex open porch. Fenced yard with large patio area with gas fire pit. This home is in move-in condition and tastefully updated.
Location
State NJ
County Ocean
Area Toms River Twp (21508)
Zoning 90
Rooms
Other Rooms Living Room, Dining Room, Primary Bedroom, Kitchen, Laundry, Additional Bedroom
Basement Outside Entrance, Partially Finished, Walkout Level
Interior
Interior Features Window Treatments, Breakfast Area, Ceiling Fan(s), Floor Plan - Open, Recessed Lighting, Primary Bath(s), Stall Shower, Walk-in Closet(s)
Hot Water Natural Gas
Heating Baseboard - Hot Water
Cooling Central A/C
Flooring Ceramic Tile, Laminated, Wood
Equipment Dishwasher, Dryer, Oven/Range - Gas, Built-In Microwave, Refrigerator, Stove, Washer
Furnishings No
Fireplace N
Window Features Skylights,Bay/Bow,Double Hung,Insulated
Appliance Dishwasher, Dryer, Oven/Range - Gas, Built-In Microwave, Refrigerator, Stove, Washer
Heat Source Natural Gas
Exterior
Exterior Feature Patio(s), Porch(es)
Garage Spaces 1.0
Fence Partially
Water Access N
Roof Type Shingle
Accessibility None
Porch Patio(s), Porch(es)
Attached Garage 1
Total Parking Spaces 1
Garage Y
Building
Lot Description Irregular, Trees/Wooded
Sewer Public Sewer
Water Public
Architectural Style Split Level
Additional Building Above Grade
New Construction N
Schools
Elementary Schools Cedar Grove
Middle Schools Toms River East
High Schools Toms River High - East H.S.
School District Toms River Regional
Others
Senior Community No
Tax ID 08-00608-03-00005
Ownership Fee Simple
SqFt Source Estimated
Acceptable Financing Exchange, Cash, Conventional, FHA, VA
Listing Terms Exchange, Cash, Conventional, FHA, VA
Financing Exchange,Cash,Conventional,FHA,VA
Special Listing Condition Standard
Read Less

Bought with Non Subscribing Member • Non Subscribing Office



