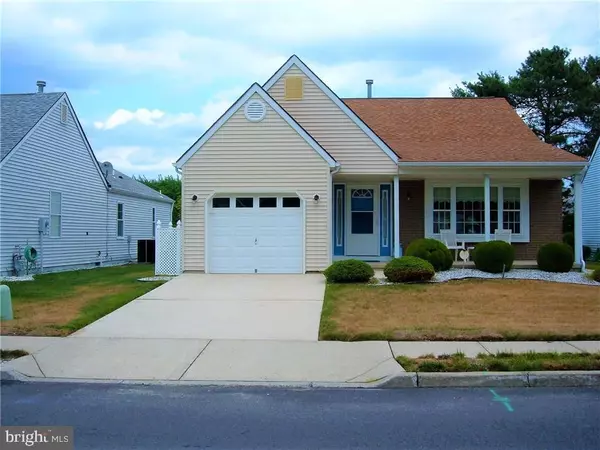For more information regarding the value of a property, please contact us for a free consultation.
40 TRENT DR Toms River, NJ 08757
Want to know what your home might be worth? Contact us for a FREE valuation!

Our team is ready to help you sell your home for the highest possible price ASAP
Key Details
Sold Price $172,000
Property Type Single Family Home
Sub Type Detached
Listing Status Sold
Purchase Type For Sale
Square Footage 1,356 sqft
Price per Sqft $126
Subdivision Holiday City - Holiday Heights
MLS Listing ID NJOC360888
Sold Date 09/25/17
Style Other
Bedrooms 2
Full Baths 2
HOA Fees $33/mo
HOA Y/N Y
Abv Grd Liv Area 1,356
Originating Board JSMLS
Year Built 1990
Annual Tax Amount $3,288
Tax Year 2016
Lot Dimensions 50x100
Property Description
Wonderful Manhattan model on a beautiful street. Located in the desirable Holiday City Heights. This home offers a large living room with hardwood flooring and cathedral ceiling. The dining space is located right off the kitchen. The kitchen gives you lots of counter space and cabinets. Hardwood flooring in entrance way living room, dining room, hallway and master bedroom. The master bedroom has an en suite bath and a walk-in closet. Also a guest bath. Two bedrooms. A nice space adjacent to the kitchen for a breakfast area, den or office. Covered front porch. Rear patio. Sprinkler system. Minimum age requirement is 55. room sizes approx.,Please register your buyer at the H.C. Heights clubhouse so that I can obtain the C of O. Sprinkler system on city water. Microwave is not in working order.Being included as is.
Location
State NJ
County Ocean
Area Berkeley Twp (21506)
Zoning PLANNED
Rooms
Other Rooms Living Room, Dining Room, Primary Bedroom, Kitchen, Efficiency (Additional), Additional Bedroom
Interior
Interior Features Other, Window Treatments
Heating Baseboard - Hot Water
Cooling Central A/C
Flooring Fully Carpeted, Wood
Equipment Dishwasher, Dryer, Oven/Range - Gas, Refrigerator, Washer
Furnishings No
Fireplace N
Appliance Dishwasher, Dryer, Oven/Range - Gas, Refrigerator, Washer
Heat Source Natural Gas
Exterior
Garage Spaces 1.0
Amenities Available Community Center
Waterfront N
Water Access N
Roof Type Shingle
Accessibility None
Total Parking Spaces 1
Garage Y
Building
Story 1
Foundation Crawl Space
Sewer Public Sewer
Water Public
Architectural Style Other
Level or Stories 1
Additional Building Above Grade
New Construction N
Schools
School District Central Regional Schools
Others
HOA Fee Include Pool(s),Lawn Maintenance
Senior Community Yes
Tax ID 06-00010-23-00054
Ownership Fee Simple
Acceptable Financing Cash, Conventional, FHA
Listing Terms Cash, Conventional, FHA
Financing Cash,Conventional,FHA
Special Listing Condition Standard
Read Less

Bought with Laura J Held • Bayshore Agency-Tuckerton
GET MORE INFORMATION




