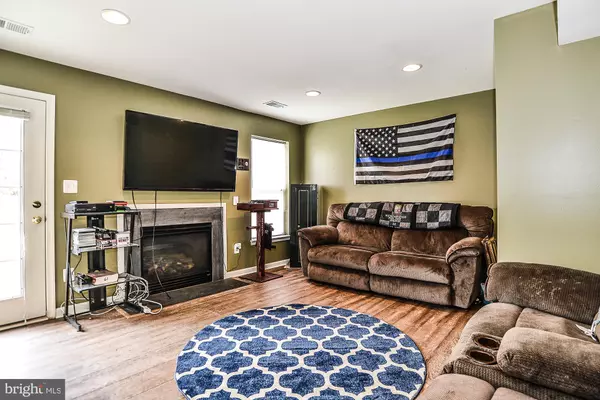For more information regarding the value of a property, please contact us for a free consultation.
505 HAMILTON CT Stephens City, VA 22655
Want to know what your home might be worth? Contact us for a FREE valuation!

Our team is ready to help you sell your home for the highest possible price ASAP
Key Details
Sold Price $220,000
Property Type Townhouse
Sub Type Interior Row/Townhouse
Listing Status Sold
Purchase Type For Sale
Square Footage 1,860 sqft
Price per Sqft $118
Subdivision Hamilton Court
MLS Listing ID VAFV151480
Sold Date 08/26/19
Style Colonial
Bedrooms 3
Full Baths 2
Half Baths 2
HOA Fees $83/mo
HOA Y/N Y
Abv Grd Liv Area 1,860
Originating Board BRIGHT
Year Built 2006
Annual Tax Amount $1,092
Tax Year 2018
Lot Size 2,178 Sqft
Acres 0.05
Property Description
This fantastic townhouse is lovingly maintained and overflowing with upgrades and amenities on all three finished levels that you are sure to fall in love with the moment you step inside! The entry level offers a family room with laminate wood floors and gas fireplace, foyer, and half bath. On the main floor you'l find a kitchen with stainless steel appliances and granite countertops, and attached dining room that flows into the large and sunny living room with an additional half bath. Upstair the stairs to the top floor is the lovely Master Bedroom and attached, private full bathroom with a large soaking tub and separate shower. Two additional bedrooms and full bathroom finish off this floor. Step outside into the lush backyard with wood privacy fence and patio that is ideal for grilling out or relaxing after a long day. All of this in a great location not far from everything you may need!! Be sure to schedule your showing today before this one passes you by!
Location
State VA
County Frederick
Zoning RP
Rooms
Other Rooms Living Room, Dining Room, Primary Bedroom, Bedroom 2, Bedroom 3, Kitchen, Family Room, Foyer, Bathroom 2, Primary Bathroom, Half Bath
Interior
Interior Features Combination Kitchen/Dining, Dining Area, Kitchen - Island, Primary Bath(s), Stall Shower, Upgraded Countertops, Soaking Tub
Heating Forced Air
Cooling Central A/C
Fireplaces Number 1
Equipment Dishwasher, Icemaker, Oven/Range - Electric, Refrigerator, Water Heater
Fireplace Y
Appliance Dishwasher, Icemaker, Oven/Range - Electric, Refrigerator, Water Heater
Heat Source Natural Gas
Exterior
Exterior Feature Patio(s)
Parking Features Garage - Front Entry, Inside Access
Garage Spaces 1.0
Fence Rear, Privacy
Water Access N
Accessibility None
Porch Patio(s)
Attached Garage 1
Total Parking Spaces 1
Garage Y
Building
Lot Description Rear Yard
Story 3+
Sewer Public Sewer
Water Public
Architectural Style Colonial
Level or Stories 3+
Additional Building Above Grade, Below Grade
New Construction N
Schools
School District Frederick County Public Schools
Others
Senior Community No
Tax ID 86C 4 31
Ownership Fee Simple
SqFt Source Assessor
Special Listing Condition Standard
Read Less

Bought with James E Barrett • Century 21 Redwood Realty



