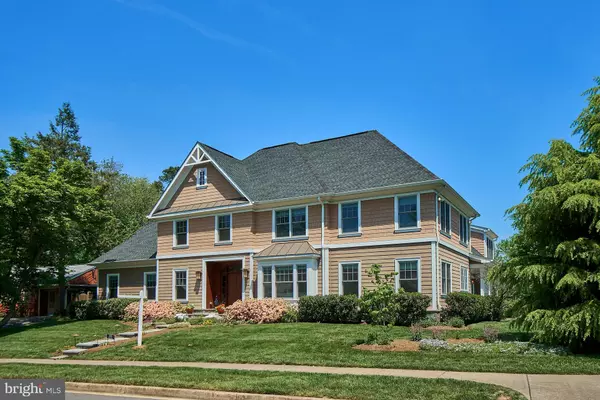For more information regarding the value of a property, please contact us for a free consultation.
6530 DRYDEN DR Mclean, VA 22101
Want to know what your home might be worth? Contact us for a FREE valuation!

Our team is ready to help you sell your home for the highest possible price ASAP
Key Details
Sold Price $1,500,000
Property Type Single Family Home
Sub Type Detached
Listing Status Sold
Purchase Type For Sale
Square Footage 5,684 sqft
Price per Sqft $263
Subdivision El Nido Estates
MLS Listing ID VAFX1072202
Sold Date 08/29/19
Style Craftsman
Bedrooms 5
Full Baths 5
Half Baths 2
HOA Y/N N
Abv Grd Liv Area 4,566
Originating Board BRIGHT
Year Built 2011
Annual Tax Amount $18,957
Tax Year 2019
Lot Size 0.321 Acres
Acres 0.32
Property Description
Style and elegance that is better than new, this masterfully designed home built in 2011 accents the best lifestyles, formal entertaining and comfortable living. 5 BEDROOMS (FLEXIBILITY FOR MORE), 5 FULL BATHS, 2 HALF BATHS, MAIN LEVEL OWNER S SUITE, GUEST/IN-LAW SUITE ON LOWER LEVEL, OVERSIZED 2 CAR GARAGE, OVER 6000 FININSHED SQ FT AND SPACE FOR MORE! Guests arrive and feel welcome and inspired when entering the home through an attractive over-sized front entrance with window transoms into a light filled foyer. Hosts entertain guests in elegant formal rooms that include a Parlor, Dining Room, Butler Pantry, two-story entrance foyer with attractive hardwood floors, open staircase with second floor overlook, and attractive black staircase balusters.Enter the main level owner s suite from the foyer into a comfortable sitting room featuring pocket doors for privacy, then continue into a bright, light-filled bedroom. An elegant gas fireplace accents one wall, while windows and doors from the slate patio and rear yard. A large dressing room with window, hardwood floors, custom drawers and shelves is on one side of the master bath, while another walk-in closet is near the hallway from the sitting room. The focal point of the master bathroom suite is an antique pedestal bathtub reclaimed from a Pennsylvania farmhouse. It is over-sized and deep to allow for soaking. A glass and tile enclosed shower with overhead rain shower head and hot steam producing fixture replenishes the body. Dual vanities with cabinets and a water closet for privacy round out this The architect's design allows for practical and convenient living. Residents arrive at the home via a covered side entrance porch with slate sidewalk or pull an auto of any size into the over-sized two-car garage. Easily drop back packs, coats, and sports equipment into the custom wood built-ins the mudroom, drop the grocery bags in the over-sized pantry closet, or throw dirty uniforms and cleats into the laundry room accessed from the informal entrance of the home. The rear staircase provides quick access to the upper level of the home. No details were overlooked wile designing in this home. Notice convenient features such motion sensors that turn on floor level lighting on the staircase to the lower level and rear staircase, truly a great safety feature, and motion sensor lighting in the master suite closets and walk-in pantry. Attractive landscape accent lighting highlights the hardscape front walk and rear patio, and spotlights provide safety lighting outside the home. You will love this custom home.
Location
State VA
County Fairfax
Zoning R-3
Rooms
Other Rooms Dining Room, Primary Bedroom, Bedroom 2, Bedroom 3, Kitchen, Family Room, Foyer, Breakfast Room, Bedroom 1, 2nd Stry Fam Rm, Exercise Room, In-Law/auPair/Suite, Laundry, Mud Room, Other, Office, Storage Room, Utility Room, Bathroom 1, Bathroom 2, Bathroom 3, Bonus Room, Primary Bathroom, Half Bath
Basement Full
Main Level Bedrooms 1
Interior
Interior Features Additional Stairway, Breakfast Area, Butlers Pantry, Carpet, Ceiling Fan(s), Chair Railings, Entry Level Bedroom, Family Room Off Kitchen, Formal/Separate Dining Room, Kitchen - Gourmet, Pantry, Soaking Tub, Walk-in Closet(s), Wet/Dry Bar, Wood Floors
Hot Water 60+ Gallon Tank, Electric
Heating Forced Air, Central, Heat Pump(s)
Cooling Central A/C, Ceiling Fan(s), Heat Pump(s), Zoned
Flooring Ceramic Tile, Hardwood, Fully Carpeted
Fireplaces Number 2
Fireplaces Type Gas/Propane, Fireplace - Glass Doors
Equipment Built-In Microwave, Cooktop, Dishwasher, Disposal, Dryer - Front Loading, Exhaust Fan, Icemaker, Oven - Wall, Range Hood, Refrigerator, Stainless Steel Appliances, Washer - Front Loading
Fireplace Y
Window Features Bay/Bow,Casement,Energy Efficient
Appliance Built-In Microwave, Cooktop, Dishwasher, Disposal, Dryer - Front Loading, Exhaust Fan, Icemaker, Oven - Wall, Range Hood, Refrigerator, Stainless Steel Appliances, Washer - Front Loading
Heat Source Natural Gas
Laundry Main Floor
Exterior
Exterior Feature Patio(s)
Parking Features Garage - Side Entry, Oversized
Garage Spaces 2.0
Utilities Available Fiber Optics Available
Water Access N
Roof Type Architectural Shingle
Accessibility 36\"+ wide Halls
Porch Patio(s)
Attached Garage 2
Total Parking Spaces 2
Garage Y
Building
Lot Description Front Yard, Rear Yard
Story 3+
Foundation Slab
Sewer Public Sewer
Water Public
Architectural Style Craftsman
Level or Stories 3+
Additional Building Above Grade, Below Grade
Structure Type 9'+ Ceilings,2 Story Ceilings,Cathedral Ceilings,Dry Wall,Vaulted Ceilings
New Construction N
Schools
Elementary Schools Kent Gardens
Middle Schools Longfellow
High Schools Mclean
School District Fairfax County Public Schools
Others
Senior Community No
Tax ID 0304 25 0015
Ownership Fee Simple
SqFt Source Assessor
Security Features Security System
Acceptable Financing Cash, Conventional, VA, FHA
Listing Terms Cash, Conventional, VA, FHA
Financing Cash,Conventional,VA,FHA
Special Listing Condition Standard
Read Less

Bought with Marybeth G Fraser • KW Metro Center



