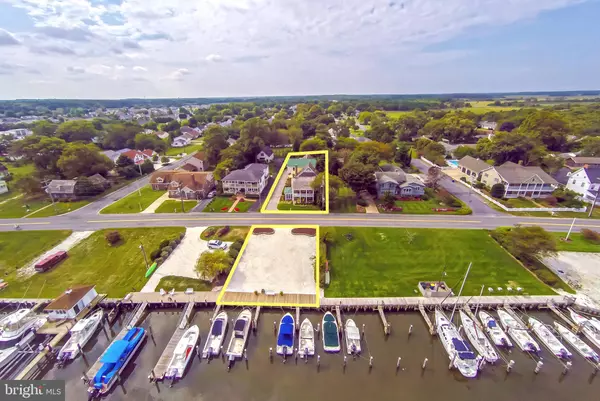For more information regarding the value of a property, please contact us for a free consultation.
558 PILOTTOWN RD Lewes, DE 19958
Want to know what your home might be worth? Contact us for a FREE valuation!

Our team is ready to help you sell your home for the highest possible price ASAP
Key Details
Sold Price $1,900,000
Property Type Single Family Home
Sub Type Detached
Listing Status Sold
Purchase Type For Sale
Square Footage 4,554 sqft
Price per Sqft $417
Subdivision None Available
MLS Listing ID DESU140932
Sold Date 08/28/19
Style Coastal
Bedrooms 4
Full Baths 3
Half Baths 2
HOA Y/N N
Abv Grd Liv Area 4,554
Originating Board BRIGHT
Year Built 1850
Annual Tax Amount $4,052
Tax Year 2018
Lot Size 0.411 Acres
Acres 0.41
Lot Dimensions 62x288x60x276
Property Description
CLASSIC MODERN ON THE WATERFRONT! Luxury and history meet in this fantastic Pilottown Road treasure! Brilliant evolution shines in this impeccably restored property, which includes a picturesque waterfront parcel across the street, complete with 5 boat slips and wide-open views. Originally built in 1850 and known as "The Light Keeper's House," this model property was renovated in 1890, again in the 1950s, and perfected in 2004. The home progressively revealed exposed beams, added crown mouldings and wide base boards, and two additions to the main home while retaining and preserving random width heart pine floors. Gourmet kitchen with Wolf 6-burner range, professional grade stainless appliances and brilliant counter tops bridges historic charm and modern expectations. Amazingly lush, large backyard too! Make this the summer you relax on one of several idyllic porches on the canal, or within beautiful curated gardens. Truly one of the absolute best of Lewes!
Location
State DE
County Sussex
Area Lewes Rehoboth Hundred (31009)
Zoning TOWN CODES
Rooms
Other Rooms Living Room, Dining Room, Kitchen, Family Room, Sun/Florida Room, Other, Office, Media Room, Bonus Room, Additional Bedroom
Main Level Bedrooms 1
Interior
Interior Features Attic, Breakfast Area, Combination Kitchen/Dining, Entry Level Bedroom, Ceiling Fan(s), Wood Stove, Double/Dual Staircase, Family Room Off Kitchen, Floor Plan - Traditional, Primary Bath(s), Wood Floors
Hot Water Electric
Heating Heat Pump(s), Zoned
Cooling Central A/C, Zoned
Flooring Tile/Brick, Carpet, Hardwood
Fireplaces Number 1
Fireplaces Type Gas/Propane
Equipment Dishwasher, Disposal, Dryer - Electric, Extra Refrigerator/Freezer, Icemaker, Refrigerator, Microwave, Oven/Range - Gas, Oven - Wall, Range Hood, Six Burner Stove, Washer, Water Heater
Furnishings No
Fireplace Y
Appliance Dishwasher, Disposal, Dryer - Electric, Extra Refrigerator/Freezer, Icemaker, Refrigerator, Microwave, Oven/Range - Gas, Oven - Wall, Range Hood, Six Burner Stove, Washer, Water Heater
Heat Source Propane - Leased
Exterior
Exterior Feature Balcony, Deck(s), Patio(s), Porch(es), Screened
Garage Garage Door Opener
Garage Spaces 6.0
Utilities Available Cable TV Available
Amenities Available Boat Dock/Slip
Waterfront Y
Waterfront Description Private Dock Site
Water Access Y
Water Access Desc Personal Watercraft (PWC),Private Access,Boat - Powered
View Canal, Water, Panoramic, Garden/Lawn
Roof Type Architectural Shingle,Metal
Street Surface Paved
Accessibility None
Porch Balcony, Deck(s), Patio(s), Porch(es), Screened
Road Frontage Public
Parking Type Off Street, Driveway, Attached Garage
Attached Garage 2
Total Parking Spaces 6
Garage Y
Building
Lot Description Bulkheaded, Landscaping
Story 2
Foundation Block, Crawl Space
Sewer Public Sewer
Water Public
Architectural Style Coastal
Level or Stories 2
Additional Building Above Grade
New Construction N
Schools
School District Cape Henlopen
Others
Senior Community No
Tax ID 335-04.18-51.00
Ownership Fee Simple
SqFt Source Estimated
Acceptable Financing Cash, Conventional
Listing Terms Cash, Conventional
Financing Cash,Conventional
Special Listing Condition Standard
Read Less

Bought with Lee Ann Wilkinson • Berkshire Hathaway HomeServices PenFed Realty
GET MORE INFORMATION




