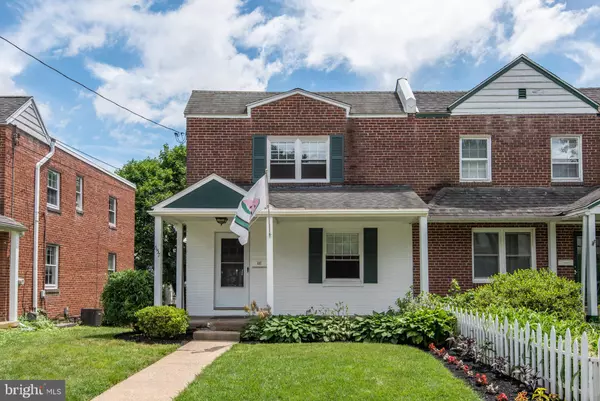For more information regarding the value of a property, please contact us for a free consultation.
657 GEORGES LN Ardmore, PA 19003
Want to know what your home might be worth? Contact us for a FREE valuation!

Our team is ready to help you sell your home for the highest possible price ASAP
Key Details
Sold Price $268,400
Property Type Single Family Home
Sub Type Twin/Semi-Detached
Listing Status Sold
Purchase Type For Sale
Square Footage 1,280 sqft
Price per Sqft $209
Subdivision Ardmore Park
MLS Listing ID PADE494580
Sold Date 08/28/19
Style Colonial
Bedrooms 3
Full Baths 1
HOA Y/N N
Abv Grd Liv Area 1,280
Originating Board BRIGHT
Year Built 1940
Annual Tax Amount $5,233
Tax Year 2018
Lot Size 2,614 Sqft
Acres 0.06
Lot Dimensions 27.00 x 100.00
Property Description
Charming, bright, warm & welcoming! This lovely home resides in a fabulous location. Meticulously maintained and updated by the current owners, this property offers simple living at its best. This open and airy home features Newly Refinished Hardwood Floors throughout; Spacious and Sun-filled Living Room and Dining Room; Kitchen opening to Large, Shaded Deck for Outdoor Dining/Entertaining; Partial Basement with Laundry and plenty of area for Playroom or Storage plus Exit to outside and Garage; Master Bedroom on Front of Home; Two Additional Hall Bedrooms and Renovated Hall Bath with Tub/Shower combination. The Exterior of this home provides Inviting Front Porch, Back Garage with Weather Protection from Deck above; Lovely Front Garden and Back Parking along with Street Parking. Additionally, Replacement Windows throughout, New Interior Paint just completed, New Roof May 2019 & New Stackable Washer & Dryer installation coming shortly. Just minutes from Suburban Square, Oakmont Village, SEPTA High-Speed Line, R-5 SEPTA, #476 and so much more. Don't miss this delightful home!
Location
State PA
County Delaware
Area Haverford Twp (10422)
Zoning R-10
Rooms
Basement Daylight, Partial
Interior
Interior Features Dining Area, Floor Plan - Traditional, Tub Shower, Wood Floors, Ceiling Fan(s)
Heating Forced Air
Cooling Multi Units
Flooring Hardwood, Tile/Brick
Fireplace N
Window Features Replacement
Heat Source Natural Gas
Laundry Basement
Exterior
Exterior Feature Deck(s)
Garage Garage - Rear Entry
Garage Spaces 3.0
Waterfront N
Water Access N
Roof Type Asphalt
Accessibility None
Porch Deck(s)
Parking Type Driveway, Attached Garage, Alley, On Street
Attached Garage 1
Total Parking Spaces 3
Garage Y
Building
Story 2
Sewer Public Sewer
Water Public
Architectural Style Colonial
Level or Stories 2
Additional Building Above Grade, Below Grade
Structure Type Plaster Walls
New Construction N
Schools
Elementary Schools Chestnutwold
Middle Schools Haverford
High Schools Haverford Senior
School District Haverford Township
Others
Senior Community No
Tax ID 22-06-00882-00
Ownership Fee Simple
SqFt Source Estimated
Acceptable Financing Cash, Conventional, FHA, VA
Listing Terms Cash, Conventional, FHA, VA
Financing Cash,Conventional,FHA,VA
Special Listing Condition Standard
Read Less

Bought with Clayton Wagner • Wagner Real Estate
GET MORE INFORMATION




