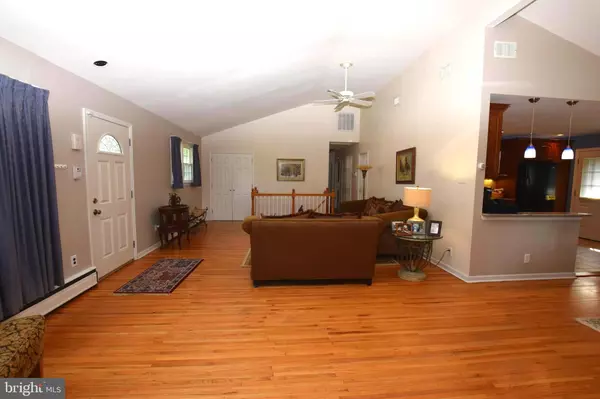For more information regarding the value of a property, please contact us for a free consultation.
938 WESTDALE PL Springfield, PA 19064
Want to know what your home might be worth? Contact us for a FREE valuation!

Our team is ready to help you sell your home for the highest possible price ASAP
Key Details
Sold Price $330,000
Property Type Single Family Home
Sub Type Detached
Listing Status Sold
Purchase Type For Sale
Square Footage 1,476 sqft
Price per Sqft $223
Subdivision None Available
MLS Listing ID PADE496096
Sold Date 08/28/19
Style Ranch/Rambler
Bedrooms 3
Full Baths 2
HOA Y/N N
Abv Grd Liv Area 1,476
Originating Board BRIGHT
Year Built 1960
Annual Tax Amount $6,474
Tax Year 2019
Lot Size 0.273 Acres
Acres 0.27
Lot Dimensions 71.00 x 147.00
Property Description
You will not believe what is behind these closed doors of this 3 bedroom 2 bath raised ranch on a quiet street in Springfield!! Buyers you will love the open floor plan. The attention to detail is amazing. The living room is open to the dining room both with hardwood floors and also open to the kitchen all with vaulted ceilings. It is amazing space. The almost new kitchen is right out of a designer magazine with solid wood 42 cabinets, granite counters, tile backsplash, double sink stainless steel appliances and ceramic tile floor and outside exit to large fenced in back yard with a paver patio area. The hall bath has been totally renovated & re-configured with ceramic grayish tile with double walk-in shower and an additional tub, so it s a large 4 piece bath. The master bath was also updated in recent years. The day light lower level goes on and on divided into several rooms including a great size family room, powder room, cedar closet, combo laundry and mini kitchen and several storage areas which would be an easy conversion to an in-law with it s own private entrance through an adorable 3 season porch. Some other valuable features are; newer windows, newer chimney liner, heat lamp in hall bath, 2 year young hot water tank, 2006 Well- McLain gas boiler, 2005 roof replacement and new driveway. All of this and close to shopping and public transport.
Location
State PA
County Delaware
Area Springfield Twp (10442)
Zoning RESID
Rooms
Other Rooms Living Room, Dining Room, Primary Bedroom, Bedroom 2, Bedroom 3, Kitchen, Family Room, Sun/Florida Room, Laundry
Basement Daylight, Full, Outside Entrance
Main Level Bedrooms 3
Interior
Interior Features 2nd Kitchen, Cedar Closet(s), Ceiling Fan(s), Primary Bath(s), Stall Shower, Upgraded Countertops
Hot Water Natural Gas
Heating Hot Water
Cooling Ceiling Fan(s), Central A/C
Flooring Carpet, Ceramic Tile, Hardwood
Fireplaces Number 1
Fireplaces Type Wood
Equipment Built-In Microwave, Built-In Range, Dishwasher, Disposal, Oven - Self Cleaning, Stainless Steel Appliances
Fireplace Y
Window Features Replacement
Appliance Built-In Microwave, Built-In Range, Dishwasher, Disposal, Oven - Self Cleaning, Stainless Steel Appliances
Heat Source Natural Gas
Laundry Basement
Exterior
Exterior Feature Patio(s)
Fence Fully, Other
Utilities Available Cable TV
Waterfront N
Water Access N
Roof Type Shingle
Accessibility None
Porch Patio(s)
Parking Type Driveway
Garage N
Building
Lot Description Front Yard, Rear Yard
Story 1
Sewer Public Sewer
Water Public
Architectural Style Ranch/Rambler
Level or Stories 1
Additional Building Above Grade, Below Grade
New Construction N
Schools
High Schools Springfield
School District Springfield
Others
Senior Community No
Tax ID 42-00-07665-07
Ownership Fee Simple
SqFt Source Assessor
Acceptable Financing Cash, Conventional, FHA, VA
Listing Terms Cash, Conventional, FHA, VA
Financing Cash,Conventional,FHA,VA
Special Listing Condition Standard
Read Less

Bought with Theresa O'Donnell • RE/MAX Preferred - Newtown Square
GET MORE INFORMATION




