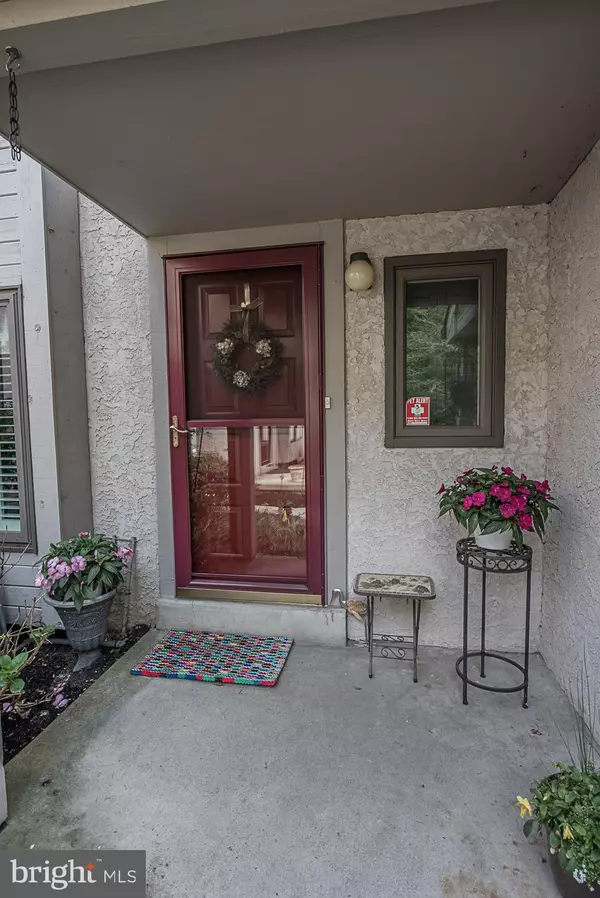For more information regarding the value of a property, please contact us for a free consultation.
3 OAKMONT PL Media, PA 19063
Want to know what your home might be worth? Contact us for a FREE valuation!

Our team is ready to help you sell your home for the highest possible price ASAP
Key Details
Sold Price $330,000
Property Type Townhouse
Sub Type Interior Row/Townhouse
Listing Status Sold
Purchase Type For Sale
Square Footage 1,596 sqft
Price per Sqft $206
Subdivision Oakmont
MLS Listing ID PADE488948
Sold Date 08/23/19
Style Colonial
Bedrooms 2
Full Baths 2
Half Baths 1
HOA Fees $205/mo
HOA Y/N Y
Abv Grd Liv Area 1,596
Originating Board BRIGHT
Year Built 1985
Annual Tax Amount $5,041
Tax Year 2018
Lot Size 741 Sqft
Acres 0.02
Lot Dimensions 0.00 x 0.00
Property Description
This meticulously maintained Oakmont Townhome in Media Borough is move in ready for a lucky buyer! This townhome has it all! A beautifully landscaped entry welcomes you into the lovely Foyer. You can't help but be immediately drawn to the inviting, sun filled Living Room warmed by a large gas fireplace with a marble surround. The Living Room is brightened by a garden window and large sliders to the spacious Deck-both of which provide private picturesque views. To the right of Foyer is a separate Dining Room and to the left is the Powder Room. The Kitchen has been tastefully updated with granite counter tops, and attractive white cabinets, with accent glass insets. Upstairs, you'll find two large Bedrooms, each en-suite with its own private full Bathroom and generous closet space. Between the bedrooms is the convenience of the upper floor Laundry. The finished walk out Lower Level is spacious adding extensively to the living space of the home and offering the flexibility for a Family Room, Exercise Room and/or Home Office. Also downstairs are storage closets and a separate Storage Room! This lovely and bright home has been lovingly updated with all new windows and doors, new flooring on all three levels, interior painting, plantation shutters, and updates in one of the full baths! An added benefit is the dedicated Garage which is hard to find in the borough! In a prime location convenient to downtown Media (Trader Joe's, library, restaurants & shops), major routes and public transportation call for an appointment!
Location
State PA
County Delaware
Area Media Boro (10426)
Zoning RESIDENTIAL
Rooms
Other Rooms Living Room, Dining Room, Bedroom 2, Kitchen, Bedroom 1, Great Room, Laundry, Full Bath, Half Bath
Basement Full, Fully Finished
Interior
Interior Features Carpet, Ceiling Fan(s), Primary Bath(s), Recessed Lighting, Stall Shower, Upgraded Countertops
Heating Heat Pump(s)
Cooling Central A/C
Flooring Carpet, Ceramic Tile
Fireplaces Type Marble, Gas/Propane
Heat Source Electric
Laundry Upper Floor
Exterior
Parking Features Garage Door Opener
Garage Spaces 1.0
Utilities Available Cable TV
Water Access N
Roof Type Shingle
Accessibility None
Total Parking Spaces 1
Garage Y
Building
Story 2
Sewer Public Sewer
Water Public
Architectural Style Colonial
Level or Stories 2
Additional Building Above Grade, Below Grade
New Construction N
Schools
Middle Schools Springton Lake
High Schools Penncrest
School District Rose Tree Media
Others
HOA Fee Include Snow Removal,Ext Bldg Maint,Common Area Maintenance,Lawn Maintenance
Senior Community No
Tax ID 26-00-00949-07
Ownership Fee Simple
SqFt Source Assessor
Special Listing Condition Standard
Read Less

Bought with Paulette Kreider • RE/MAX Town & Country



