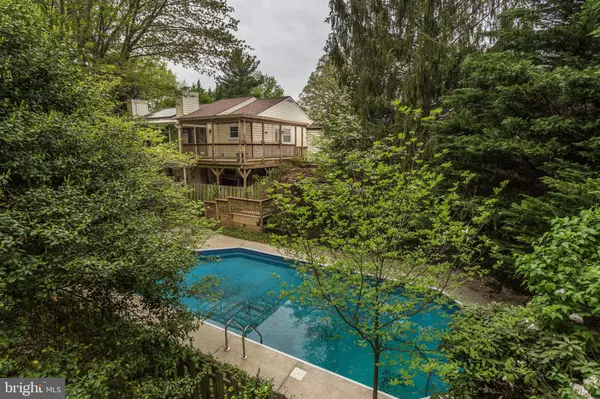For more information regarding the value of a property, please contact us for a free consultation.
2745 LOCH HAVEN DR Ijamsville, MD 21754
Want to know what your home might be worth? Contact us for a FREE valuation!

Our team is ready to help you sell your home for the highest possible price ASAP
Key Details
Sold Price $402,062
Property Type Single Family Home
Sub Type Detached
Listing Status Sold
Purchase Type For Sale
Square Footage 2,958 sqft
Price per Sqft $135
Subdivision Loch Haven
MLS Listing ID MDFR244898
Sold Date 08/22/19
Style Ranch/Rambler
Bedrooms 4
Full Baths 3
HOA Fees $4/ann
HOA Y/N Y
Abv Grd Liv Area 1,479
Originating Board BRIGHT
Year Built 1975
Annual Tax Amount $4,017
Tax Year 2018
Lot Size 0.920 Acres
Acres 0.92
Property Description
Back on the market! Sit back and relax in this rambler that spills out onto a pool and tree-filled lot. Longtime owners have updated the eat-in kitchen with granite and new appliances, beautiful backsplash, refinished hardwood floors, new fixtures throughout. Separate DR/ LR with fireplace. This home repeatedly invites you to bring the outdoors in, with a 3-season fully glassed sunroom, lattice covered deck, multiple access points with full glass doors. The walkout lower level stretches on and on, with a great room and gas stove and woodburning fireplace, plus two additional finished spaces ideal for playroom, media room, home office or hobbies. Summers made awesome with outdoor patio, pool, and outdoor bar. Garage for 4 cars, private driveway for another 4 cars, and energy-efficient solar panels.
Location
State MD
County Frederick
Zoning R1
Rooms
Other Rooms Living Room, Dining Room, Primary Bedroom, Bedroom 2, Bedroom 4, Kitchen, Game Room, Family Room, Storage Room, Media Room, Bathroom 3, Primary Bathroom, Full Bath
Basement Other
Main Level Bedrooms 4
Interior
Interior Features Breakfast Area, Carpet, Ceiling Fan(s), Chair Railings, Dining Area, Entry Level Bedroom, Floor Plan - Traditional, Kitchen - Gourmet, Primary Bath(s), Recessed Lighting, Upgraded Countertops, Wood Floors
Hot Water Electric
Heating Central
Cooling Ceiling Fan(s), Central A/C
Flooring Hardwood, Tile/Brick, Carpet
Fireplaces Number 2
Fireplaces Type Gas/Propane, Wood
Equipment Dishwasher, Disposal, Dryer, Icemaker, Microwave, Oven/Range - Electric, Refrigerator, Stainless Steel Appliances, Washer, Water Heater
Fireplace Y
Appliance Dishwasher, Disposal, Dryer, Icemaker, Microwave, Oven/Range - Electric, Refrigerator, Stainless Steel Appliances, Washer, Water Heater
Heat Source Electric
Exterior
Parking Features Garage - Front Entry
Garage Spaces 8.0
Pool In Ground
Water Access N
Roof Type Asphalt,Shingle
Accessibility None
Attached Garage 4
Total Parking Spaces 8
Garage Y
Building
Story 2
Sewer Community Septic Tank, Private Septic Tank
Water Well
Architectural Style Ranch/Rambler
Level or Stories 2
Additional Building Above Grade, Below Grade
Structure Type Dry Wall
New Construction N
Schools
School District Frederick County Public Schools
Others
HOA Fee Include Common Area Maintenance
Senior Community No
Tax ID 1107207522
Ownership Fee Simple
SqFt Source Estimated
Security Features Smoke Detector
Special Listing Condition Standard
Read Less

Bought with Rose D Bartz • Long & Foster Real Estate, Inc.



