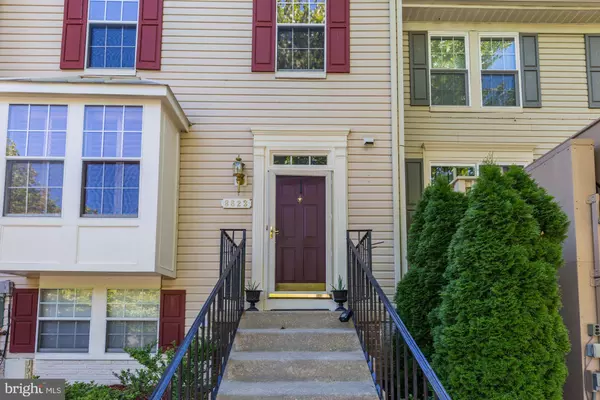For more information regarding the value of a property, please contact us for a free consultation.
8623 FIRE ROCK RD Laurel, MD 20724
Want to know what your home might be worth? Contact us for a FREE valuation!

Our team is ready to help you sell your home for the highest possible price ASAP
Key Details
Sold Price $309,900
Property Type Townhouse
Sub Type Interior Row/Townhouse
Listing Status Sold
Purchase Type For Sale
Square Footage 1,898 sqft
Price per Sqft $163
Subdivision Russett
MLS Listing ID MDAA401696
Sold Date 08/19/19
Style Colonial
Bedrooms 3
Full Baths 2
Half Baths 1
HOA Fees $74/mo
HOA Y/N Y
Abv Grd Liv Area 1,276
Originating Board BRIGHT
Year Built 1994
Annual Tax Amount $2,799
Tax Year 2018
Lot Size 1,500 Sqft
Acres 0.03
Property Description
For sale we have a beautiful "turn-key" ready 3 bedroom, 2 full bath, 1 half bath, NV town home in the highly sought after Russett community! Features and updates of this amazing home includes: mid-level entry to tile foyer, sparkling fresh paint and modern fixtures throughout, large open living area with adjacent .5 bath (powder room), wonderfully updated modern kitchen with gorgeous and long quartz counters (extra cabinetry on opposite side), stainless gas GE stove with center grill, pantry, tile floor, and separate formal dining area with modern chandelier...moving upstairs we have a ginormous master suite that boasts a vaulted ceiling, a monsterous walk-in closet, and an adjacent master bath with double vanity and tile floor/surround, and just down the hall are two large secondary bedrooms, both with vaulted ceilings and closet space...moving to the lower level we have a huge recreation area with a gorgeous wood burning fire place and brick hearth that's perfect for your football Sunday's, an adjacent full bath with marble floor, a storage/laundry area, "walk-out" level sliders to the very open common area, and a quick trip through the dining area leads to a large custom deck that's perfect for your summer bar-b-ques and gatherings! Wow! HMS Warranty! Roof is about 3 years old, kitchen was done in September 2018. There are also two assigned parking spaces (332/333). The fabulous Russett Preserve and all community amenities within walking distance! Just minutes from NSA/Ft.Meade, MARC, Baltimore, and DC!
Location
State MD
County Anne Arundel
Zoning RESIDENTIAL
Rooms
Other Rooms Living Room, Dining Room, Primary Bedroom, Bedroom 2, Bedroom 3, Kitchen, Family Room, Storage Room, Bathroom 2, Primary Bathroom, Half Bath
Basement Full, Fully Finished, Walkout Level
Interior
Interior Features Carpet, Dining Area, Family Room Off Kitchen, Floor Plan - Open, Formal/Separate Dining Room, Kitchen - Country, Primary Bath(s), Walk-in Closet(s)
Hot Water Natural Gas
Heating Forced Air
Cooling Central A/C
Flooring Carpet, Ceramic Tile
Fireplaces Number 1
Fireplaces Type Mantel(s), Fireplace - Glass Doors
Equipment Dishwasher, Disposal, Dryer, Exhaust Fan, Icemaker, Oven/Range - Gas, Refrigerator, Stainless Steel Appliances, Washer
Fireplace Y
Window Features Double Pane,Screens
Appliance Dishwasher, Disposal, Dryer, Exhaust Fan, Icemaker, Oven/Range - Gas, Refrigerator, Stainless Steel Appliances, Washer
Heat Source Natural Gas
Exterior
Exterior Feature Deck(s)
Parking On Site 2
Utilities Available Fiber Optics Available
Amenities Available Basketball Courts, Bike Trail, Common Grounds, Jog/Walk Path, Library, Pool - Outdoor, Recreational Center, Swimming Pool, Tennis Courts, Tot Lots/Playground, Volleyball Courts
Waterfront N
Water Access N
View Garden/Lawn, Street
Roof Type Composite
Street Surface Black Top
Accessibility None
Porch Deck(s)
Parking Type On Street
Garage N
Building
Story 3+
Foundation Concrete Perimeter
Sewer Public Sewer
Water Public
Architectural Style Colonial
Level or Stories 3+
Additional Building Above Grade, Below Grade
Structure Type Dry Wall,High,Vaulted Ceilings
New Construction N
Schools
Elementary Schools Call School Board
Middle Schools Call School Board
High Schools Call School Board
School District Anne Arundel County Public Schools
Others
HOA Fee Include Snow Removal
Senior Community No
Tax ID 020467590080269
Ownership Fee Simple
SqFt Source Assessor
Acceptable Financing FHA, Cash, Conventional, VA
Listing Terms FHA, Cash, Conventional, VA
Financing FHA,Cash,Conventional,VA
Special Listing Condition Standard
Read Less

Bought with Christopher B Cecil • RE/MAX Realty Group
GET MORE INFORMATION




