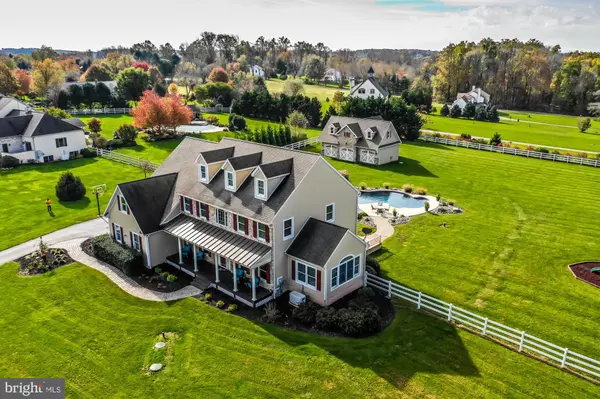For more information regarding the value of a property, please contact us for a free consultation.
805 N REEDS RD Downingtown, PA 19335
Want to know what your home might be worth? Contact us for a FREE valuation!

Our team is ready to help you sell your home for the highest possible price ASAP
Key Details
Sold Price $905,000
Property Type Single Family Home
Sub Type Detached
Listing Status Sold
Purchase Type For Sale
Square Footage 6,334 sqft
Price per Sqft $142
Subdivision Marsh Creek
MLS Listing ID PACT414872
Sold Date 08/14/19
Style Colonial
Bedrooms 5
Full Baths 3
Half Baths 1
HOA Y/N N
Abv Grd Liv Area 5,334
Originating Board BRIGHT
Year Built 2002
Annual Tax Amount $15,098
Tax Year 2019
Lot Size 2.000 Acres
Acres 2.0
Property Description
UNDENIABLY the very best view in Chester County of Marsh Creek Lake and the surrounding country side. From your front porch you can gaze at the horse pasture and enjoy the proximity of the lake boat launch. Situated in the Downingtown school district(including the award winning STEM academy) you are less then an hour away from Phila. and a train ride from NYC. This is an actual 5 bedroom home with all 5 bedrooms upstairs. Classic Kitchens just completed an upgrade to the gourmet kitchen including custom cabinetry with computer area, Bertazzoni 6 burner gas stove, wine refrigerator, built-in refrigerator and granite topped island. The open floor plan is perfect for entertaining with the kitchen/breakfast area leading to the family room/recent built-in entertainment cabinetry and stone gas fireplace. The dining room, living room and solarium all provide views of the lake. The laundry room and spacious office complete the first floor. Upstairs not only will you find 5 bedrooms but 3 full bathrooms. The second bedroom has its own sitting room overlooking the lake. The main home has an attached 3 car garage. The 2 acre site offers a fenced in rear yard (including a custom Carlton pool which was recently plastered with quartz, converted to salt water and upgraded with all new pool equipment and pool cover and 2 composite decks, one with a hot tub. The carriage home has its own 3 car garage and upstairs guest quarters/in-law suite with kitchen, living room, bedroom, full bath and a full laundry room with washer & dryer. The main home has a finished lower level with media room, game area and recreation area plus storage. There is recently replaced Hardieplank siding and a whole house generator.
Location
State PA
County Chester
Area Upper Uwchlan Twp (10332)
Zoning R1
Rooms
Other Rooms Dining Room, Kitchen, Family Room, Breakfast Room, Other, Solarium, Media Room
Basement Full
Interior
Interior Features Breakfast Area, Carpet, Ceiling Fan(s), Chair Railings, Crown Moldings, Double/Dual Staircase, Family Room Off Kitchen, Formal/Separate Dining Room, Kitchen - Gourmet, Kitchen - Island, Primary Bath(s), Recessed Lighting, Skylight(s), Stall Shower, Store/Office, Upgraded Countertops, Walk-in Closet(s), WhirlPool/HotTub, Window Treatments, Wood Floors
Hot Water Propane
Heating Central
Cooling Central A/C
Flooring Carpet, Ceramic Tile, Hardwood, Vinyl
Fireplaces Number 1
Fireplaces Type Gas/Propane, Fireplace - Glass Doors
Equipment Built-In Microwave, Oven/Range - Gas, Six Burner Stove, Stainless Steel Appliances
Fireplace Y
Window Features Casement,Double Pane,Screens
Appliance Built-In Microwave, Oven/Range - Gas, Six Burner Stove, Stainless Steel Appliances
Heat Source Propane - Owned
Laundry Main Floor
Exterior
Exterior Feature Deck(s), Patio(s), Porch(es)
Parking Features Garage - Side Entry, Inside Access
Garage Spaces 12.0
Fence Vinyl
Pool In Ground
Utilities Available Cable TV, Phone Connected
Water Access N
View Lake, Pasture, Trees/Woods
Roof Type Asphalt
Street Surface Black Top
Accessibility None
Porch Deck(s), Patio(s), Porch(es)
Road Frontage Public
Attached Garage 3
Total Parking Spaces 12
Garage Y
Building
Story 2
Sewer On Site Septic
Water Well
Architectural Style Colonial
Level or Stories 2
Additional Building Above Grade, Below Grade
Structure Type Dry Wall,9'+ Ceilings,2 Story Ceilings
New Construction N
Schools
Elementary Schools Brandywine-Wallace
Middle Schools Downingtown
High Schools Downingtown High School West Campus
School District Downingtown Area
Others
Senior Community No
Tax ID 32-06 -0033.0400
Ownership Fee Simple
SqFt Source Assessor
Security Features Security System
Acceptable Financing Cash, Conventional
Horse Property N
Listing Terms Cash, Conventional
Financing Cash,Conventional
Special Listing Condition Standard
Read Less

Bought with Thomas Toole III • RE/MAX Main Line-West Chester



