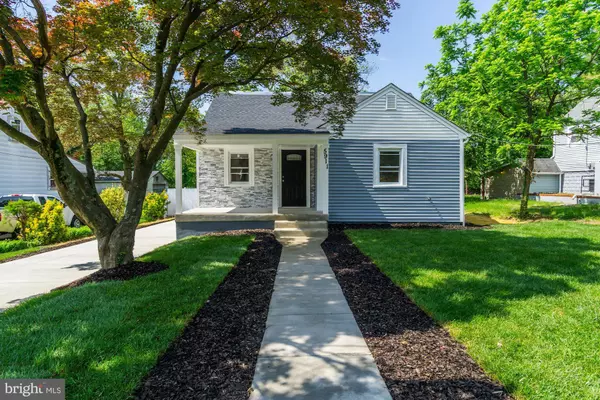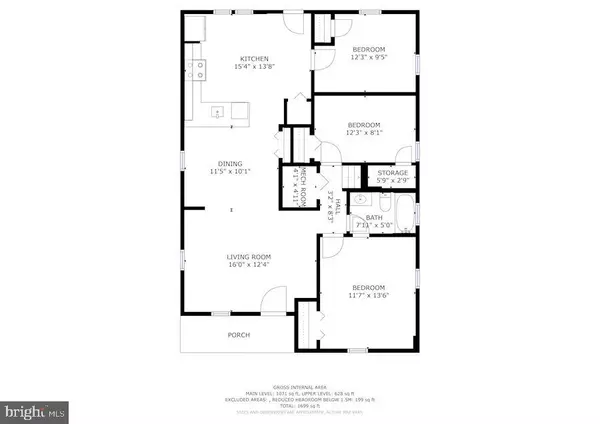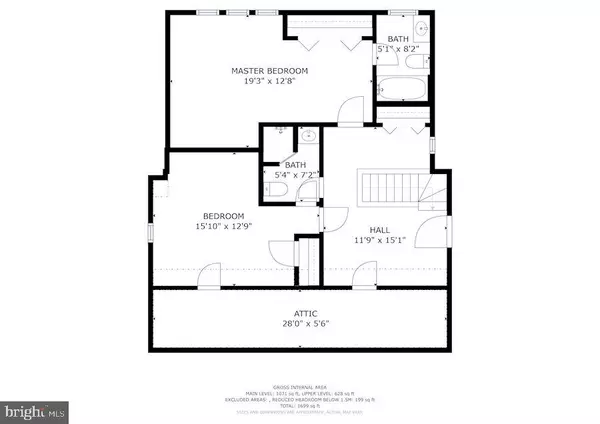For more information regarding the value of a property, please contact us for a free consultation.
5911 ADDISON AVE District Heights, MD 20747
Want to know what your home might be worth? Contact us for a FREE valuation!

Our team is ready to help you sell your home for the highest possible price ASAP
Key Details
Sold Price $312,000
Property Type Single Family Home
Sub Type Detached
Listing Status Sold
Purchase Type For Sale
Square Footage 1,685 sqft
Price per Sqft $185
Subdivision Parkland
MLS Listing ID MDPG526982
Sold Date 07/19/19
Style Cape Cod
Bedrooms 5
Full Baths 3
HOA Y/N N
Abv Grd Liv Area 1,685
Originating Board BRIGHT
Year Built 1940
Annual Tax Amount $3,180
Tax Year 2019
Lot Size 9,600 Sqft
Acres 0.22
Property Description
Beautiful Renovation Boasting of 5BR/3FB, Open Concept, Completely Remodeled Kitchen with New Cabinetry, Hardwood Floors Throughout the House, Contemporary lighting, Granite Counters, Stainless Steel Appliances, New HVAC, New Water Heater, Brand New Driveway, Spacious Yard, Rear Kitchen Entrance.Please See the Virtual Tour to check this one of a kind Property
Location
State MD
County Prince Georges
Zoning R55
Rooms
Other Rooms Bathroom 1
Main Level Bedrooms 2
Interior
Interior Features Floor Plan - Open, Wood Floors
Hot Water Electric
Heating Forced Air
Cooling Central A/C
Equipment Built-In Microwave, Dishwasher, Disposal, Refrigerator, Stove, Water Heater
Fireplace N
Appliance Built-In Microwave, Dishwasher, Disposal, Refrigerator, Stove, Water Heater
Heat Source Electric
Exterior
Water Access N
Accessibility Other
Garage N
Building
Story 2
Sewer Public Sewer
Water Public
Architectural Style Cape Cod
Level or Stories 2
Additional Building Above Grade, Below Grade
New Construction N
Schools
High Schools Suitland
School District Prince George'S County Public Schools
Others
Pets Allowed Y
Senior Community No
Tax ID 17060635268
Ownership Fee Simple
SqFt Source Estimated
Horse Property N
Special Listing Condition Standard
Pets Allowed Dogs OK, Cats OK
Read Less

Bought with Robert C Morris III • Senate Realty



