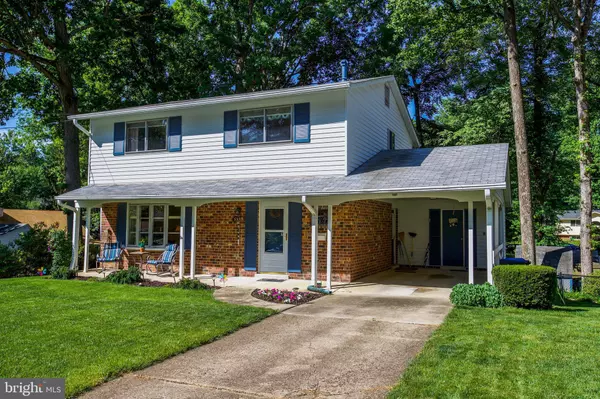For more information regarding the value of a property, please contact us for a free consultation.
5508 YORKSHIRE ST Springfield, VA 22151
Want to know what your home might be worth? Contact us for a FREE valuation!

Our team is ready to help you sell your home for the highest possible price ASAP
Key Details
Sold Price $550,000
Property Type Single Family Home
Sub Type Detached
Listing Status Sold
Purchase Type For Sale
Square Footage 1,947 sqft
Price per Sqft $282
Subdivision Kings Park
MLS Listing ID VAFX1068938
Sold Date 08/07/19
Style Colonial
Bedrooms 4
Full Baths 2
Half Baths 1
HOA Y/N N
Abv Grd Liv Area 1,590
Originating Board BRIGHT
Year Built 1965
Annual Tax Amount $5,918
Tax Year 2019
Lot Size 10,778 Sqft
Acres 0.25
Property Description
OPEN Saturday, June 15th from 1-4pm. Beautiful 4 bedroom home with remodeled kitchen for you to enjoy. You will love the gorgeous cherry cabinets, colonial white granite counters, ceramic backsplash, and gas cooktop stove. The main level includes large bay windows in both the living room and breakfast area bringing in plenty of natural light. Hardwood floors are located throughout the main and upper levels. The spacious Master bedroom includes an en suite bath. The lower level includes a rec room with brand new plush carpet, fresh paint, and french doors that lead to your back yard patio ready for you to enjoy the perfect summer bbq. New Furnace and air conditioner(2015) and hot water heater(2013).
Location
State VA
County Fairfax
Zoning 130
Rooms
Other Rooms Living Room, Dining Room, Primary Bedroom, Bedroom 2, Bedroom 3, Bedroom 4, Kitchen, Family Room, Breakfast Room, Utility Room, Bathroom 2, Primary Bathroom
Basement Walkout Level, Rough Bath Plumb, Connecting Stairway
Interior
Interior Features Attic, Breakfast Area, Carpet, Formal/Separate Dining Room, Kitchen - Gourmet, Primary Bath(s), Pantry, Recessed Lighting, Wood Floors
Heating Forced Air
Cooling Central A/C
Flooring Hardwood, Carpet
Equipment Cooktop, Dishwasher, Dryer - Electric, Extra Refrigerator/Freezer, Humidifier, Oven - Single, Refrigerator, Washer, Water Heater, Oven/Range - Gas
Window Features Bay/Bow
Appliance Cooktop, Dishwasher, Dryer - Electric, Extra Refrigerator/Freezer, Humidifier, Oven - Single, Refrigerator, Washer, Water Heater, Oven/Range - Gas
Heat Source Natural Gas
Laundry Has Laundry
Exterior
Exterior Feature Patio(s)
Garage Spaces 2.0
Water Access N
Roof Type Asphalt
Accessibility None
Porch Patio(s)
Total Parking Spaces 2
Garage N
Building
Story 3+
Sewer Private Sewer
Water Public
Architectural Style Colonial
Level or Stories 3+
Additional Building Above Grade, Below Grade
Structure Type Dry Wall
New Construction N
Schools
Elementary Schools Kings Park
High Schools Lake Braddock
School District Fairfax County Public Schools
Others
Pets Allowed Y
Senior Community No
Tax ID 0791 06 0621
Ownership Fee Simple
SqFt Source Assessor
Acceptable Financing Cash, Conventional, FHA, VA
Listing Terms Cash, Conventional, FHA, VA
Financing Cash,Conventional,FHA,VA
Special Listing Condition Standard
Pets Allowed No Pet Restrictions
Read Less

Bought with Brett J Korade • Berkshire Hathaway HomeServices PenFed Realty



