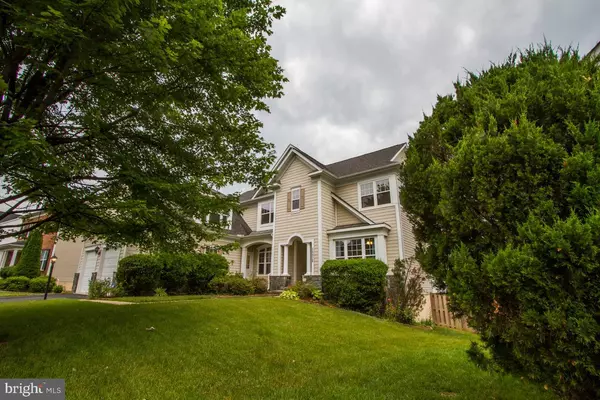For more information regarding the value of a property, please contact us for a free consultation.
18926 ROSINGS WAY Triangle, VA 22172
Want to know what your home might be worth? Contact us for a FREE valuation!

Our team is ready to help you sell your home for the highest possible price ASAP
Key Details
Sold Price $570,000
Property Type Single Family Home
Sub Type Detached
Listing Status Sold
Purchase Type For Sale
Square Footage 5,580 sqft
Price per Sqft $102
Subdivision Cramers Ridge
MLS Listing ID VAPW470006
Sold Date 07/28/19
Style Colonial
Bedrooms 6
Full Baths 5
Half Baths 1
HOA Fees $57/mo
HOA Y/N Y
Abv Grd Liv Area 3,880
Originating Board BRIGHT
Year Built 2006
Annual Tax Amount $6,268
Tax Year 2019
Lot Size 0.291 Acres
Acres 0.29
Property Description
Open House Sunday, 6/23 1-4! Back on the market! Luxurious listing in the heart of Triangle VA. Walk into the impeccable foyer and enjoy beautiful cherry hardwood floors. Wonderful office space and sitting area on the main level. Off of the kitchen is a welcoming family room to include a cozy fireplace. The kitchen has stainless steel appliances including a double oven to enjoy. Generous island in the center of the kitchen, perfect for entertaining. Follow out to the balcony to embrace a lovely view of your yard, and backs to trees for privacy. House has had a lot of upgrades throughout and is move in ready! Immaculate natural lighting throughout this spacious 6 bedroom, 5.5 bathroom home. Master bedroom has an elegant soaking tub as well as standing shower and 2 huge walk in closets. Laundry room is conveniently located on the upper level. Above the garage is a large in-law suite or au-pair living area with private bathroom. Basement is one of the most fabulous features in this property. Detailed bar and home theater is set up, there is no need to leave the house with this home! Wine fridge, fully functioning draft with tap, recessed lighting in cabinets, HD and Surround Sound system for Home theater. Bedroom and full bathroom in the basement as well as a bonus room!
Location
State VA
County Prince William
Zoning R4
Direction East
Rooms
Other Rooms Living Room, Dining Room, Primary Bedroom, Bedroom 2, Bedroom 3, Kitchen, Family Room, Bedroom 1, In-Law/auPair/Suite, Office, Media Room, Hobby Room
Basement Full, Daylight, Full, Fully Finished, Outside Entrance, Interior Access, Rear Entrance, Walkout Level, Windows
Interior
Interior Features Attic, Crown Moldings, Family Room Off Kitchen, Bar, Carpet, Breakfast Area, Ceiling Fan(s), Dining Area, Formal/Separate Dining Room, Kitchen - Gourmet, Kitchen - Island, Primary Bath(s), Walk-in Closet(s), Wood Floors, Wet/Dry Bar, Recessed Lighting, Sprinkler System, Wine Storage
Cooling Central A/C
Flooring Carpet, Hardwood
Fireplaces Number 1
Equipment Built-In Microwave, Dishwasher, Disposal, Dryer, Oven - Double, Oven - Wall, Washer, Cooktop, Refrigerator, Stainless Steel Appliances
Fireplace Y
Window Features Double Pane
Appliance Built-In Microwave, Dishwasher, Disposal, Dryer, Oven - Double, Oven - Wall, Washer, Cooktop, Refrigerator, Stainless Steel Appliances
Heat Source Natural Gas
Laundry Upper Floor
Exterior
Exterior Feature Patio(s), Deck(s)
Parking Features Garage - Front Entry
Garage Spaces 2.0
Water Access N
Roof Type Shingle
Accessibility Other
Porch Patio(s), Deck(s)
Attached Garage 2
Total Parking Spaces 2
Garage Y
Building
Story 3+
Sewer Public Sewer
Water Public
Architectural Style Colonial
Level or Stories 3+
Additional Building Above Grade, Below Grade
New Construction N
Schools
Elementary Schools Triangle
Middle Schools Graham Park
High Schools Potomac
School District Prince William County Public Schools
Others
HOA Fee Include Common Area Maintenance
Senior Community No
Tax ID 8288-22-6106
Ownership Fee Simple
SqFt Source Estimated
Special Listing Condition Standard
Read Less

Bought with Muhammad S Arain • USA One Realty Corporation



