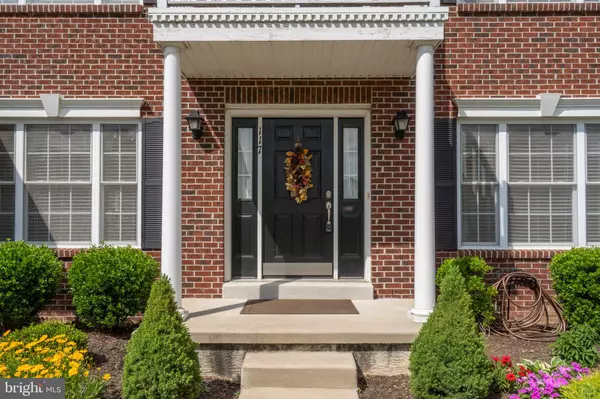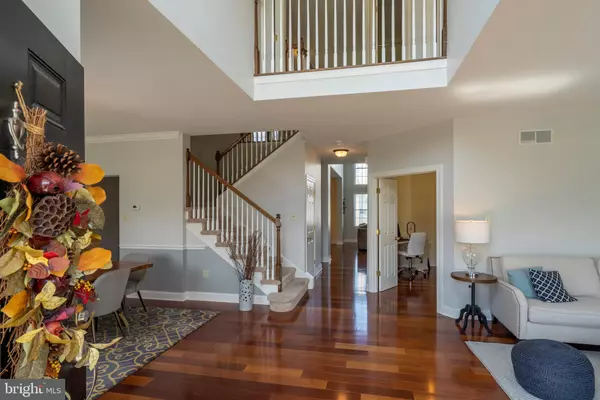For more information regarding the value of a property, please contact us for a free consultation.
117 DESTINY WAY North Wales, PA 19454
Want to know what your home might be worth? Contact us for a FREE valuation!

Our team is ready to help you sell your home for the highest possible price ASAP
Key Details
Sold Price $590,000
Property Type Single Family Home
Sub Type Detached
Listing Status Sold
Purchase Type For Sale
Square Footage 3,218 sqft
Price per Sqft $183
Subdivision Montgomery Knoll
MLS Listing ID PAMC612930
Sold Date 08/02/19
Style Colonial
Bedrooms 4
Full Baths 2
Half Baths 1
HOA Y/N N
Abv Grd Liv Area 3,218
Originating Board BRIGHT
Year Built 2012
Annual Tax Amount $8,957
Tax Year 2020
Lot Size 9,570 Sqft
Acres 0.22
Lot Dimensions 57.00 x 0.00
Property Description
Rarely does an opportunity to live in a home that is better than brand new come about! This impeccably maintained four bedroom, two and a half bath property located in Montgomery Knoll is just minutes to major roadways and shopping. The warmth and care taken by the owners is immediately noticeable as you enter the two story foyer filled with natural sunlight, highlighted by beautiful Brazilian cherry hardwood floors throughout. To your right, a formal living room awaits where you can relax with a great book or enjoy a nice glass of wine. You will love the next room which can be used as a playroom, library, or can easily be closed off during business hours for those who need a work at home flex space. To the left of the foyer, you can host guests in the spacious dining room, the perfect size for an intimate dinner for two or for the whole family to enjoy special occasions throughout the year. A chefs dream, the oversized kitchen boasts custom cherry cabinetry, granite countertops, an oversized island with additional storage and bar height seating, built in stainless oven, microwave, refrigerator, and a gas cooktop. There is also a comfortable breakfast sitting area, with sliding glass doors leading to the backyard which offers plenty of room for entertaining! Adjacent to the kitchen is an impressive two story family room with floor to ceiling windows and a fireplace to unwind in front of after a busy day. Upstairs is the bright master bedroom with tray ceilings, a large sitting room, two walk-in closets and a large en suite with cathedral ceiling, skylight, soaking tub, separate shower, and double vanity. Three additional bedrooms and a full bathroom in the hallway complete the second floor. With approximately 1200 square feet, the unfinished basement is just waiting to be finished and has extra high ceilings, two large windows for natural sunlight, and Bilco doors leading to the yard. A first floor laundry room and large two car garage complete this incredible home! Unbelievable location, conveniently located just minutes from Wegman's, Montgomery Mall, Costco, Whole Foods, and Trader Joes, tons of great restaurants, and even a movie theater! Very easy commute on and off Rt 309, 202, and multiple train stations! The seller is offering a $10,000 credit towards the basement of your dreams with an acceptable offer!
Location
State PA
County Montgomery
Area Montgomery Twp (10646)
Zoning R3B
Direction South
Rooms
Other Rooms Living Room, Dining Room, Primary Bedroom, Bedroom 2, Bedroom 3, Bedroom 4, Kitchen, Family Room, Basement, Laundry, Primary Bathroom, Half Bath
Basement Full, Unfinished
Interior
Interior Features Attic, Breakfast Area, Carpet, Ceiling Fan(s), Chair Railings, Crown Moldings, Dining Area, Floor Plan - Open, Formal/Separate Dining Room, Kitchen - Eat-In, Kitchen - Gourmet, Kitchen - Island, Pantry, Recessed Lighting, Upgraded Countertops, Walk-in Closet(s), Wood Floors
Heating Central
Cooling Central A/C
Flooring Carpet, Hardwood
Fireplaces Number 1
Fireplaces Type Wood
Equipment Built-In Microwave, Built-In Range, Cooktop, Dishwasher, Disposal, Dryer, Exhaust Fan, Oven - Wall, Oven/Range - Gas, Refrigerator, Stainless Steel Appliances, Washer, Water Heater
Fireplace Y
Appliance Built-In Microwave, Built-In Range, Cooktop, Dishwasher, Disposal, Dryer, Exhaust Fan, Oven - Wall, Oven/Range - Gas, Refrigerator, Stainless Steel Appliances, Washer, Water Heater
Heat Source Natural Gas
Laundry Main Floor
Exterior
Exterior Feature Deck(s)
Garage Garage - Front Entry
Garage Spaces 6.0
Utilities Available Cable TV
Waterfront N
Water Access N
Roof Type Shingle
Accessibility None
Porch Deck(s)
Parking Type Attached Garage
Attached Garage 2
Total Parking Spaces 6
Garage Y
Building
Story 2
Sewer Public Sewer
Water Public
Architectural Style Colonial
Level or Stories 2
Additional Building Above Grade, Below Grade
New Construction N
Schools
Elementary Schools Gwyn-Nor
Middle Schools Pennbrook
High Schools North Penn
School District North Penn
Others
Senior Community No
Tax ID 46-00-00076-163
Ownership Fee Simple
SqFt Source Assessor
Acceptable Financing Cash, FHA, VA, Conventional
Listing Terms Cash, FHA, VA, Conventional
Financing Cash,FHA,VA,Conventional
Special Listing Condition Standard
Read Less

Bought with David F Joslin Jr. • Century 21 Advantage Gold - Newtown Square
GET MORE INFORMATION




