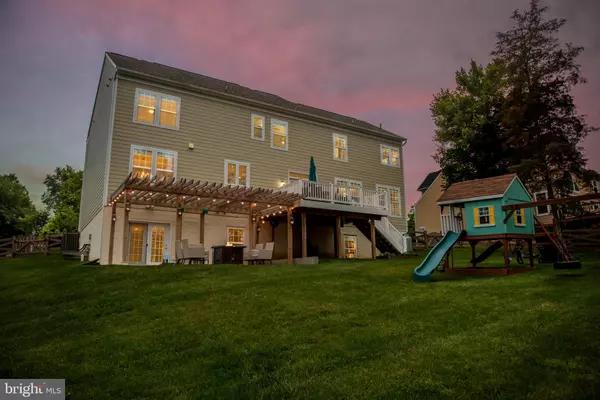For more information regarding the value of a property, please contact us for a free consultation.
116 HORNER FARM LN Shepherdstown, WV 25443
Want to know what your home might be worth? Contact us for a FREE valuation!

Our team is ready to help you sell your home for the highest possible price ASAP
Key Details
Sold Price $515,000
Property Type Single Family Home
Sub Type Detached
Listing Status Sold
Purchase Type For Sale
Square Footage 5,768 sqft
Price per Sqft $89
Subdivision The Point
MLS Listing ID WVJF135386
Sold Date 08/01/19
Style Colonial,Traditional,Contemporary
Bedrooms 5
Full Baths 4
Half Baths 1
HOA Fees $25/ann
HOA Y/N Y
Abv Grd Liv Area 4,218
Originating Board BRIGHT
Year Built 2016
Annual Tax Amount $3,147
Tax Year 2019
Lot Size 1.160 Acres
Acres 1.16
Property Description
Exquisite 5057 sf, 5Bed, 4.5Bath Executive Home with private office minutes just minutes from historic Shepherdstown. Located in the highly desirable Shepherdstown School District! Move-in ready and better than new! Beautiful wide plank hardwood flooring throughout first floor adds sophistication throughout. Gorgeous white kitchen with oversized island, granite countertops, glass backsplash, LED under-cabinet lighting, designer chandeliers, all SS appliances and RO water system. Open concept family room with gas fireplace, custom architectural moldings and huge windows with lots of light. Sprawling master retreat with double door entry, attached sitting room, tray ceiling, new crown molding and large walk-in closet with custom closet system and 2 chandeliers. Spacious master bath with granite counters, oversized glass shower with bench seat and private water closet. Upstairs includes princess suite with full bath and custom closet system, additional full bath with double sinks and 2 more oversized bedrooms with custom walk-in closets. Gorgeous 2nd floor laundry room with soft close custom cabinetry, granite countertops and stainless sink. Finished basement includes 5th bedroom and full bath. Basement upgrades include 9-foot ceilings, entertainment area with built in speakers, refrigerator water/ice hook up and custom crown molding throughout. Unfinished utility area includes water treatment systems, 2 water heaters and 2 air handlers (dual zoned). Basement walks out on private patio with lighted pergola great for entertaining. Second floor Trex deck off the eat in kitchen and the pergola patio both overlook private, fenced 1+ acre lot with fruit trees, Amish hardwood shed. Oversized two car garage with built-in shelving walks into beautiful mudroom with custom cabinetry, one of a kind mercury glass pendant light, coat hooks and shoe storage bins. Too many upgrades to mention them all This house has everything you could need, want and more!
Location
State WV
County Jefferson
Zoning 101
Direction South
Rooms
Other Rooms Living Room, Dining Room, Primary Bedroom, Sitting Room, Bedroom 2, Bedroom 3, Bedroom 4, Bedroom 5, Kitchen, Family Room, Foyer, Great Room, Laundry, Other, Office, Bathroom 2, Bathroom 3, Primary Bathroom
Basement Fully Finished, Daylight, Full, Walkout Level, Windows
Interior
Interior Features Breakfast Area
Hot Water Electric
Heating Heat Pump(s)
Cooling Central A/C, Heat Pump(s)
Flooring Hardwood, Ceramic Tile, Carpet
Fireplaces Number 1
Fireplaces Type Mantel(s), Fireplace - Glass Doors
Equipment Built-In Microwave, Cooktop - Down Draft, Dishwasher, Disposal, Exhaust Fan, Icemaker, Microwave, Oven - Double, Oven - Wall, Refrigerator, Stainless Steel Appliances, Water Conditioner - Owned, Water Dispenser, Water Heater
Furnishings No
Fireplace Y
Window Features Double Pane
Appliance Built-In Microwave, Cooktop - Down Draft, Dishwasher, Disposal, Exhaust Fan, Icemaker, Microwave, Oven - Double, Oven - Wall, Refrigerator, Stainless Steel Appliances, Water Conditioner - Owned, Water Dispenser, Water Heater
Heat Source Electric
Laundry Hookup, Upper Floor
Exterior
Exterior Feature Deck(s), Patio(s), Porch(es)
Parking Features Garage - Front Entry
Garage Spaces 2.0
Fence Partially
Water Access N
View Panoramic
Roof Type Architectural Shingle
Street Surface Black Top
Accessibility None
Porch Deck(s), Patio(s), Porch(es)
Road Frontage Road Maintenance Agreement
Attached Garage 2
Total Parking Spaces 2
Garage Y
Building
Lot Description Corner, Landscaping, Open, Sloping, Rear Yard, Front Yard, Rural
Story 3+
Sewer Septic Exists
Water Well
Architectural Style Colonial, Traditional, Contemporary
Level or Stories 3+
Additional Building Above Grade, Below Grade
Structure Type 9'+ Ceilings
New Construction N
Schools
School District Jefferson County Schools
Others
HOA Fee Include Road Maintenance,Snow Removal
Senior Community No
Tax ID 097000100310000
Ownership Fee Simple
SqFt Source Estimated
Acceptable Financing Conventional, FHA, USDA, VA
Listing Terms Conventional, FHA, USDA, VA
Financing Conventional,FHA,USDA,VA
Special Listing Condition Standard
Read Less

Bought with Errika M Best • Greentree Associates of Shepherdstown, Inc.



