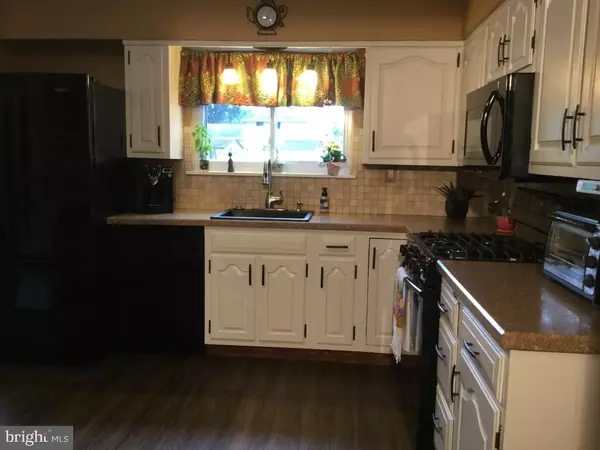For more information regarding the value of a property, please contact us for a free consultation.
210 MCINTOSH RD Cherry Hill, NJ 08003
Want to know what your home might be worth? Contact us for a FREE valuation!

Our team is ready to help you sell your home for the highest possible price ASAP
Key Details
Sold Price $317,500
Property Type Single Family Home
Sub Type Detached
Listing Status Sold
Purchase Type For Sale
Square Footage 2,198 sqft
Price per Sqft $144
Subdivision Apple Hill
MLS Listing ID NJCD367458
Sold Date 07/31/19
Style Traditional
Bedrooms 5
Full Baths 2
Half Baths 1
HOA Y/N N
Abv Grd Liv Area 2,198
Originating Board BRIGHT
Year Built 1957
Annual Tax Amount $9,523
Tax Year 2019
Lot Size 0.258 Acres
Acres 0.26
Lot Dimensions 75.00 x 150.00
Property Description
Don't miss the chance to own this gorgeous home in the Apple Hill area of Cherry Hill. Enter into the lovely foyer to see the formal living room with lots of natural light and connected dining room with rear double doors on one side, and the large den complete with wet bar area and fireplace on the other side. The centralized kitchen is bright and cheerful with white cabinetry and plenty of storage, especially with the large island overlooking the open dining room. The living room, dining room kitchen and foyer have newly installed laminate wood flooring. Off of the den is a very large laundry room which also has 2 spacious closets and cabinets with countertop and extra sink which is wonderful for crafting, workshop or an array of other uses. Next to the kitchen is a powder room, and a doorway leading downstairs to the full finished basement! The second floor boasts a large master bedroom with ensuite and a generous walk in closet. Another full bathroom situated near 4 additional bedrooms with ample closet space complete the upstairs living. A large deck with electric retractable awning and gleaming, heated swimming pool will give you plenty of outside relaxation. It is separately fenced in with access from the dining room, leaving plenty of additional grassy areas for your enjoyment. An attached garage with plenty of extra storage space, plus a connected exterior room for storing lawn equipment or other items completes the grand layout of this home. A newer roof has been added, and the mechanicals are 2 years young All has been recently painted, and ready for you to move right in. With all of this, and situated houses away from the elementary school and near shopping, what more could you ask for?
Location
State NJ
County Camden
Area Cherry Hill Twp (20409)
Zoning RES
Rooms
Other Rooms Living Room, Dining Room, Primary Bedroom, Bedroom 2, Bedroom 3, Bedroom 4, Kitchen, Family Room, Bedroom 1, Laundry, Bathroom 1, Primary Bathroom, Half Bath
Basement Fully Finished, Full, Heated, Outside Entrance, Sump Pump
Interior
Interior Features Attic/House Fan, Ceiling Fan(s), Walk-in Closet(s), Dining Area, Primary Bath(s)
Hot Water Natural Gas
Heating Forced Air
Cooling Attic Fan, Ceiling Fan(s), Central A/C, Programmable Thermostat
Flooring Ceramic Tile, Laminated, Partially Carpeted
Fireplaces Number 1
Fireplaces Type Fireplace - Glass Doors, Brick, Mantel(s)
Equipment Disposal, Oven - Self Cleaning, Icemaker, ENERGY STAR Dishwasher, ENERGY STAR Refrigerator, Built-In Microwave, Oven/Range - Gas
Fireplace Y
Window Features Double Pane,Insulated,Screens
Appliance Disposal, Oven - Self Cleaning, Icemaker, ENERGY STAR Dishwasher, ENERGY STAR Refrigerator, Built-In Microwave, Oven/Range - Gas
Heat Source Natural Gas
Laundry Has Laundry, Main Floor
Exterior
Exterior Feature Deck(s)
Parking Features Garage Door Opener, Garage - Front Entry
Garage Spaces 1.0
Fence Chain Link, Partially
Utilities Available Natural Gas Available, Cable TV Available, Phone, Phone Connected
Water Access N
Roof Type Architectural Shingle
Street Surface Paved
Accessibility None
Porch Deck(s)
Road Frontage City/County
Attached Garage 1
Total Parking Spaces 1
Garage Y
Building
Lot Description Front Yard, Rear Yard, SideYard(s)
Story 2
Foundation Block
Sewer Public Sewer
Water Public
Architectural Style Traditional
Level or Stories 2
Additional Building Above Grade
Structure Type Dry Wall
New Construction N
Schools
Elementary Schools Horace Mann
Middle Schools Beck
High Schools Cherry Hill High-East H.S.
School District Cherry Hill Township Public Schools
Others
Senior Community No
Tax ID 09-00529 07-00013
Ownership Fee Simple
SqFt Source Estimated
Security Features Security System,Carbon Monoxide Detector(s),Smoke Detector,Surveillance Sys
Acceptable Financing Conventional
Horse Property N
Listing Terms Conventional
Financing Conventional
Special Listing Condition Standard
Read Less

Bought with Patrick G Campbell • Compass RE



