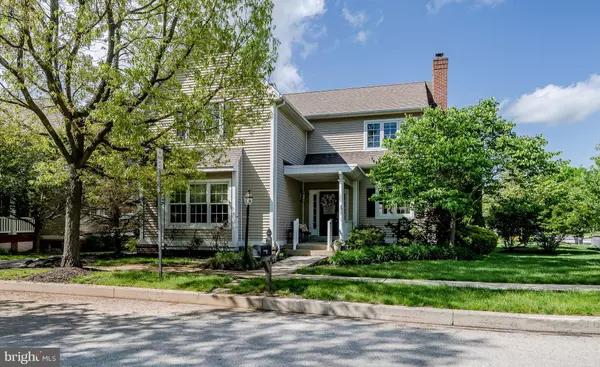For more information regarding the value of a property, please contact us for a free consultation.
474 FAIRMONT DR Chester Springs, PA 19425
Want to know what your home might be worth? Contact us for a FREE valuation!

Our team is ready to help you sell your home for the highest possible price ASAP
Key Details
Sold Price $419,000
Property Type Single Family Home
Sub Type Detached
Listing Status Sold
Purchase Type For Sale
Square Footage 2,266 sqft
Price per Sqft $184
Subdivision Weatherstone
MLS Listing ID PACT477724
Sold Date 07/25/19
Style Colonial
Bedrooms 4
Full Baths 3
Half Baths 1
HOA Fees $115/mo
HOA Y/N Y
Abv Grd Liv Area 2,266
Originating Board BRIGHT
Year Built 2003
Annual Tax Amount $7,852
Tax Year 2018
Lot Size 8,287 Sqft
Acres 0.19
Lot Dimensions 0.00 x 0.00
Property Description
Gorgeous design and simple luxury are easily integrated into this 4-bedroom, 3.5-bathroom detached Colonial home in the prestigious Weatherstone community in Chester Springs! Perched on a wonderfully landscaped corner lot with mature trees overlooking a pond and park, this Sundance model home is located in a desirable and charming community close to walking trails, tennis courts, swimming pool, community center, and library.Just as desirable as the community is the home itself, with all 2,420 square feet of space carefully and masterfully appointed, starting with the cheerful living room with gleaming hardwood flooring, a marble gas fireplace, ceiling fan, and crown molding. Make your way through the double French doors to the home's formal dining room, where the hardwood flooring and crown molding continue. Entertain in grand style in the light and bright kitchen, clad with premium finishes and fixtures, including upgraded white cabinetry, plenty of counter space, built-in double oven, and quaint breakfast area with direct access to the rear porch.The unique layout of the main level allows for a sun-filled sitting room with plenty of windows and tons of natural light. The main-floor master suite is a stunner with tons of space, crown molding, and plenty of natural light filling the entire space. Flow out to the awe-inspiring covered rear porch that extends the entire width of the home and enjoy the tranquility of the private yard for the ultimate in outdoor living.Make your way to the second level via the home's central staircase where you'll find three additional bedrooms, including the home's second master suite with a cozy sitting room, massive walk-in closet, grand palladium window, and private ensuite bathroom with a Jacuzzi tub and double vanity. Completing the second level is the laundry room and another full bathroom serving the second and third upper-level bedrooms. The full basement is waiting for you to finish and put your own personal spin on it.Welcome home to 474 Fairmont Drive, where the Weatherstone community awaits you!
Location
State PA
County Chester
Area West Vincent Twp (10325)
Zoning L1
Rooms
Other Rooms Living Room, Dining Room, Primary Bedroom, Sitting Room, Bedroom 3, Bedroom 4, Kitchen, Laundry, Primary Bathroom
Basement Full
Main Level Bedrooms 1
Interior
Interior Features Attic, Breakfast Area, Carpet, Ceiling Fan(s), Crown Moldings, Dining Area, Entry Level Bedroom
Heating Forced Air
Cooling Central A/C
Fireplaces Number 1
Fireplaces Type Mantel(s), Marble, Gas/Propane
Equipment Built-In Microwave, Built-In Range, Cooktop, Dishwasher, Dryer, Microwave, Oven - Double, Oven - Wall, Washer
Fireplace Y
Appliance Built-In Microwave, Built-In Range, Cooktop, Dishwasher, Dryer, Microwave, Oven - Double, Oven - Wall, Washer
Heat Source Natural Gas
Laundry Upper Floor
Exterior
Parking Features Garage Door Opener
Garage Spaces 4.0
Water Access N
Accessibility None
Total Parking Spaces 4
Garage Y
Building
Story 2
Sewer Public Sewer
Water Public
Architectural Style Colonial
Level or Stories 2
Additional Building Above Grade, Below Grade
New Construction N
Schools
Elementary Schools West Vincent
Middle Schools Owen J Roberts
High Schools Owen J Roberts
School District Owen J Roberts
Others
Senior Community No
Tax ID 25-07 -0281
Ownership Fee Simple
SqFt Source Estimated
Special Listing Condition Standard
Read Less

Bought with Kathleen M Gagnon • Coldwell Banker Realty



