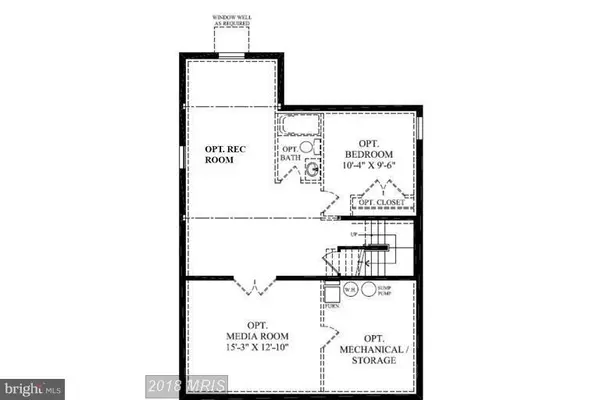For more information regarding the value of a property, please contact us for a free consultation.
7193 EDMUND PENDLETON DR Ruther Glen, VA 22546
Want to know what your home might be worth? Contact us for a FREE valuation!

Our team is ready to help you sell your home for the highest possible price ASAP
Key Details
Sold Price $288,027
Property Type Single Family Home
Sub Type Detached
Listing Status Sold
Purchase Type For Sale
Square Footage 1,990 sqft
Price per Sqft $144
Subdivision Pendleton
MLS Listing ID 1008357854
Sold Date 07/26/19
Style Colonial
Bedrooms 4
Full Baths 2
Half Baths 1
HOA Fees $68/qua
HOA Y/N Y
Abv Grd Liv Area 1,990
Originating Board MRIS
Year Built 2018
Annual Tax Amount $2,500
Tax Year 2018
Lot Size 5,067 Sqft
Acres 0.12
Property Description
Golf Community! Yes, You can have a BRAND NEW single family home.This commuter friendly home is located only 1 mile from I-95. Impressive curb appeal- features a stone front. It's ready for you to select your cabinets, counter-tops and flooring. Must see luxury plank flooring on main. Gorgeous kitchen w 42"cabinets, an island & large pantry. Owner's Retreat with 5' shower in owner's bath. Includes 12' x 12' deck and more!
Location
State VA
County Caroline
Zoning RESIDENTIAL
Rooms
Other Rooms Living Room, Dining Room, Primary Bedroom, Bedroom 2, Bedroom 3, Bedroom 4, Kitchen, Family Room, Basement, Foyer, Breakfast Room, Laundry, Attic
Basement Outside Entrance, Connecting Stairway, Rear Entrance, Unfinished
Interior
Interior Features Attic, Family Room Off Kitchen, Kitchen - Island, Dining Area, Primary Bath(s)
Hot Water 60+ Gallon Tank, Electric
Heating Central, Heat Pump(s), Programmable Thermostat
Cooling Central A/C, Heat Pump(s)
Equipment Washer/Dryer Hookups Only, Dishwasher, Disposal, Icemaker, Microwave, Oven - Self Cleaning, Oven/Range - Electric, Refrigerator
Fireplace N
Window Features Insulated,Low-E
Appliance Washer/Dryer Hookups Only, Dishwasher, Disposal, Icemaker, Microwave, Oven - Self Cleaning, Oven/Range - Electric, Refrigerator
Heat Source Central, Electric
Exterior
Exterior Feature Deck(s)
Community Features Covenants
Utilities Available Cable TV Available
Amenities Available Golf Club, Golf Course Membership Available, Jog/Walk Path, Tot Lots/Playground
Water Access N
Roof Type Asphalt
Accessibility Other
Porch Deck(s)
Garage N
Building
Story 3+
Sewer Public Sewer
Water Public
Architectural Style Colonial
Level or Stories 3+
Additional Building Above Grade
Structure Type 9'+ Ceilings,Dry Wall
New Construction Y
Schools
Elementary Schools Lewis And Clark
Middle Schools Caroline
High Schools Caroline
School District Caroline County Public Schools
Others
HOA Fee Include Road Maintenance,Snow Removal
Senior Community No
Tax ID 999999
Ownership Fee Simple
SqFt Source Estimated
Security Features Carbon Monoxide Detector(s),Smoke Detector
Acceptable Financing FHA, Cash, Conventional, VA, USDA
Listing Terms FHA, Cash, Conventional, VA, USDA
Financing FHA,Cash,Conventional,VA,USDA
Special Listing Condition Standard
Read Less

Bought with Amanda J Ratterree • Sun Realty Of Fredericksburg



