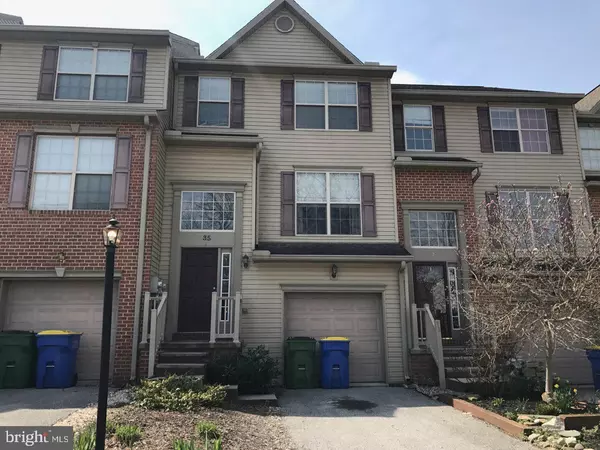For more information regarding the value of a property, please contact us for a free consultation.
35 ZACHARY DR Hanover, PA 17331
Want to know what your home might be worth? Contact us for a FREE valuation!

Our team is ready to help you sell your home for the highest possible price ASAP
Key Details
Sold Price $159,000
Property Type Condo
Sub Type Condo/Co-op
Listing Status Sold
Purchase Type For Sale
Square Footage 1,914 sqft
Price per Sqft $83
Subdivision Colonial Hills
MLS Listing ID PAYK114166
Sold Date 07/26/19
Style Colonial
Bedrooms 3
Full Baths 2
Half Baths 2
Condo Fees $120/ann
HOA Y/N N
Abv Grd Liv Area 1,614
Originating Board BRIGHT
Year Built 2003
Annual Tax Amount $4,379
Tax Year 2018
Lot Size 5,472 Sqft
Acres 0.13
Property Description
GREAT LOCATION in Colonial Hills! Parking is not a problem with this town home down a side street made for just these units! The home has 3 bedrooms with 2 full baths and 2 half baths! Bedroom suite with walk-in closet and deep soaking tub! Possible 4th bedroom or family room in lower level, with full window facing rear of house! Large kitchen with attached dining area or sun room! Wrap around deck with space for table and grill! Fenced in yard, backs to trees! Almost 2000 sq feet of finished living space with no parking issues and a great back yard! Come make your appointment to see inside today! You don't want to miss this location, location, location!
Location
State PA
County York
Area West Manheim Twp (15252)
Zoning RESIDENTIAL
Rooms
Other Rooms Living Room, Dining Room, Primary Bedroom, Bedroom 2, Bedroom 3, Kitchen, Family Room
Basement Full
Interior
Interior Features Breakfast Area, Ceiling Fan(s), Kitchen - Eat-In, Kitchen - Island, Pantry, Primary Bath(s), Walk-in Closet(s), Dining Area
Heating Forced Air
Cooling Central A/C
Flooring Carpet, Vinyl
Heat Source Natural Gas
Laundry Lower Floor
Exterior
Parking Features Garage - Front Entry
Garage Spaces 3.0
Fence Rear
Water Access N
View Trees/Woods
Roof Type Asphalt
Accessibility None
Attached Garage 1
Total Parking Spaces 3
Garage Y
Building
Lot Description Backs to Trees
Story 2
Sewer Public Sewer
Water Public
Architectural Style Colonial
Level or Stories 2
Additional Building Above Grade, Below Grade
New Construction N
Schools
School District South Western
Others
Senior Community No
Tax ID 52-000-16-0049-C0-00000
Ownership Fee Simple
SqFt Source Estimated
Acceptable Financing FHA, Conventional, Cash, VA
Horse Property N
Listing Terms FHA, Conventional, Cash, VA
Financing FHA,Conventional,Cash,VA
Special Listing Condition Standard
Read Less

Bought with Willard C Short • ERA Preferred Properties



