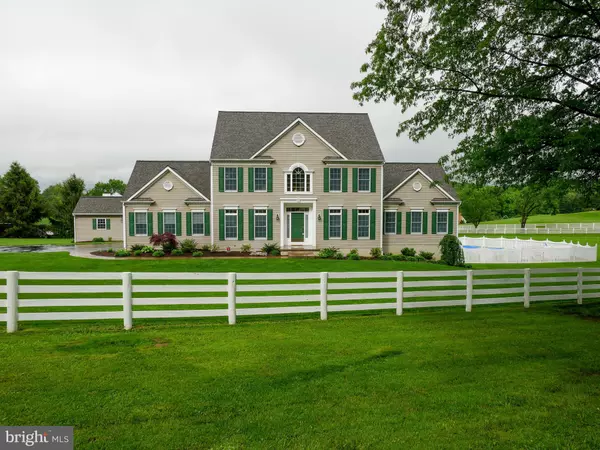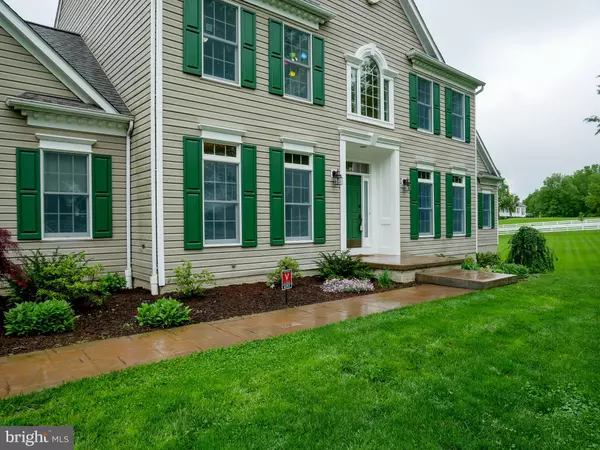For more information regarding the value of a property, please contact us for a free consultation.
6293 BELMONT CIR Mount Airy, MD 21771
Want to know what your home might be worth? Contact us for a FREE valuation!

Our team is ready to help you sell your home for the highest possible price ASAP
Key Details
Sold Price $620,000
Property Type Single Family Home
Sub Type Detached
Listing Status Sold
Purchase Type For Sale
Square Footage 4,612 sqft
Price per Sqft $134
Subdivision The Paddocks
MLS Listing ID MDCR188034
Sold Date 07/25/19
Style Colonial
Bedrooms 5
Full Baths 4
Half Baths 1
HOA Fees $20/ann
HOA Y/N Y
Abv Grd Liv Area 3,212
Originating Board BRIGHT
Year Built 1994
Annual Tax Amount $6,627
Tax Year 2018
Lot Size 2.485 Acres
Acres 2.49
Property Description
Brand New Price!!!!Welcome to this well maintained home in the sought after Paddocks neighborhood. This home offers 5 bedrooms, 4 1/2 baths. Two story foyer entry with living room, formal dining room open kitchen with informal dining area, two story family room with fireplace, main level laundry and Master suite with large walk in closet and master bath that has garden tub and separate shower. Upper level offer 3 large bedrooms, with 2 full baths. Lower level is perfect for in law suite or au pair. Lower level has large living area with cozy fireplace, large bedroom and walk in closet, recently updated bath. Walk out to fenced pool area.Large deck overlooks pool and large private yard. Shed has electric, concrete floor and additional storage area Recent updates include 2 newer water heaters, new washer and dryer, new wood floors in family room and master, new roof, newer well pump and filter. 1 year Home Warranty included OPEN HOUSE SAT 5/18 12-2 AND SUN 5/19 2-4
Location
State MD
County Carroll
Zoning RESIDENTIAL
Rooms
Basement Full, Fully Finished, Rear Entrance, Walkout Level
Main Level Bedrooms 1
Interior
Interior Features Carpet, Ceiling Fan(s), Dining Area, Family Room Off Kitchen, Floor Plan - Traditional, Floor Plan - Open, Formal/Separate Dining Room, Kitchen - Country, Kitchen - Eat-In, Primary Bath(s), Walk-in Closet(s), Wet/Dry Bar, Wood Floors
Hot Water Electric
Heating Heat Pump(s)
Cooling Ceiling Fan(s), Central A/C
Flooring Carpet, Hardwood
Fireplaces Number 2
Fireplaces Type Mantel(s), Gas/Propane, Fireplace - Glass Doors
Equipment Built-In Microwave, Dishwasher, Disposal, Dryer, Dryer - Electric, Exhaust Fan, Extra Refrigerator/Freezer, Icemaker, Oven/Range - Electric, Refrigerator, Washer, Water Heater
Fireplace Y
Appliance Built-In Microwave, Dishwasher, Disposal, Dryer, Dryer - Electric, Exhaust Fan, Extra Refrigerator/Freezer, Icemaker, Oven/Range - Electric, Refrigerator, Washer, Water Heater
Heat Source Electric
Laundry Main Floor
Exterior
Exterior Feature Deck(s)
Parking Features Garage - Side Entry, Garage Door Opener
Garage Spaces 3.0
Pool In Ground
Water Access N
Roof Type Composite
Accessibility Other
Porch Deck(s)
Attached Garage 3
Total Parking Spaces 3
Garage Y
Building
Story 3+
Sewer Septic Exists, On Site Septic
Water Private, Well
Architectural Style Colonial
Level or Stories 3+
Additional Building Above Grade, Below Grade
New Construction N
Schools
School District Carroll County Public Schools
Others
HOA Fee Include None
Senior Community No
Tax ID 0713026947
Ownership Fee Simple
SqFt Source Estimated
Security Features Electric Alarm
Special Listing Condition Standard
Read Less

Bought with John T Sheehan • Coldwell Banker Realty



