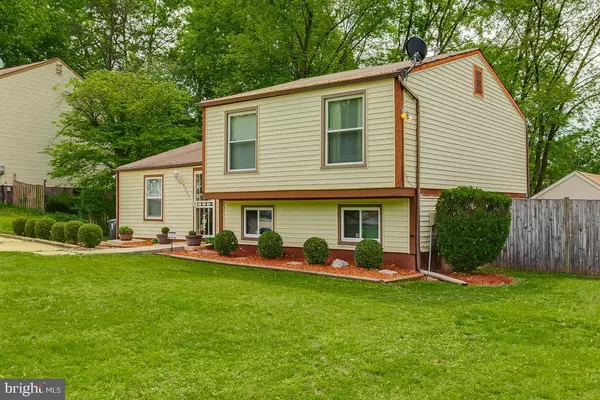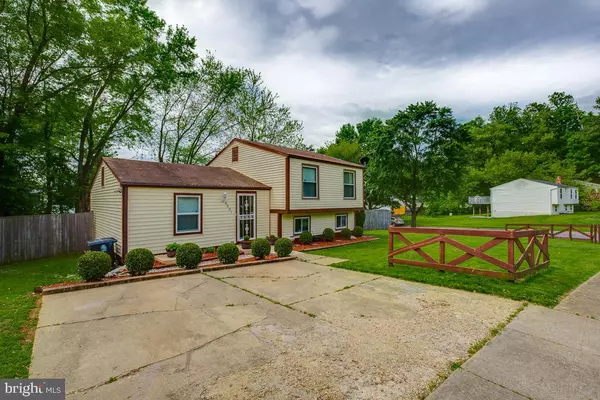For more information regarding the value of a property, please contact us for a free consultation.
6301 TEABERRY WAY Clinton, MD 20735
Want to know what your home might be worth? Contact us for a FREE valuation!

Our team is ready to help you sell your home for the highest possible price ASAP
Key Details
Sold Price $267,000
Property Type Single Family Home
Sub Type Detached
Listing Status Sold
Purchase Type For Sale
Square Footage 1,560 sqft
Price per Sqft $171
Subdivision Clinton Woods
MLS Listing ID MDPG527914
Sold Date 06/17/19
Style Traditional
Bedrooms 3
Full Baths 1
Half Baths 1
HOA Y/N N
Abv Grd Liv Area 1,560
Originating Board BRIGHT
Year Built 1976
Annual Tax Amount $3,727
Tax Year 2019
Lot Size 10,708 Sqft
Acres 0.25
Property Description
Make this charming 3 Bedroom, 1.5 Bath picturesque home on a corner lot with a vintage feel your home. Features a large deck and back yard perfect for entertaining. The adjacent shed offers a spring-cleaning storage solution for additional household items, tools or it can serve as an at-home workshop. Fully finished basement with classic wood panel accented walls and ceiling. Virtually new home systems make this an exceptional cost-savings buy; electrical panel replaced in 2017 with brand new receptacles and light switches changed throughout 2018. New HVAC unit installed and AHS hot water heater installed in 2017. A MUST-SEE before its swept off the market. **Sold AS IS, No repairs will be made by the owner**
Location
State MD
County Prince Georges
Zoning R80
Rooms
Other Rooms Living Room, Dining Room, Primary Bedroom, Bedroom 2, Kitchen, Family Room, Bedroom 1, Laundry, Bathroom 1
Basement Daylight, Full, Full, Fully Finished, Heated, Improved, Interior Access
Interior
Interior Features Breakfast Area, Combination Dining/Living, Floor Plan - Traditional, Kitchen - Eat-In, Kitchen - Table Space, Walk-in Closet(s), Wood Floors, Carpet
Hot Water Electric
Heating Heat Pump(s)
Cooling Central A/C
Flooring Carpet
Equipment Stainless Steel Appliances, Dishwasher, Disposal, Oven/Range - Electric, Microwave, Refrigerator
Fireplace N
Appliance Stainless Steel Appliances, Dishwasher, Disposal, Oven/Range - Electric, Microwave, Refrigerator
Heat Source Electric
Exterior
Exterior Feature Deck(s)
Garage Spaces 4.0
Water Access N
Roof Type Shingle
Accessibility None
Porch Deck(s)
Total Parking Spaces 4
Garage N
Building
Story 3+
Sewer Public Sewer
Water Public
Architectural Style Traditional
Level or Stories 3+
Additional Building Above Grade, Below Grade
Structure Type Dry Wall
New Construction N
Schools
Elementary Schools Waldon Woods
Middle Schools Stephen Decatur
High Schools Surrattsville
School District Prince George'S County Public Schools
Others
Senior Community No
Tax ID 17090944181
Ownership Fee Simple
SqFt Source Assessor
Special Listing Condition Standard
Read Less

Bought with Nichelle Nicole Calander • Samson Properties



