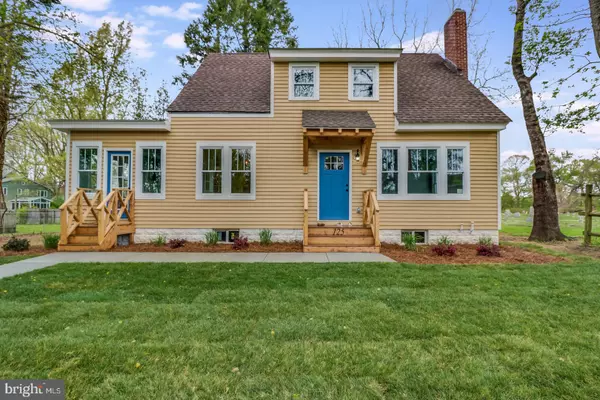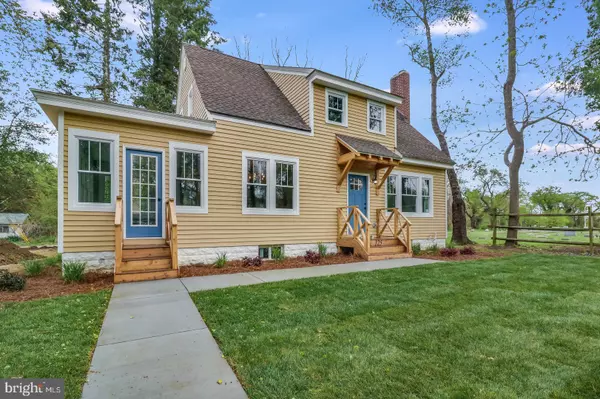For more information regarding the value of a property, please contact us for a free consultation.
125 RODNEY RD Dover, DE 19901
Want to know what your home might be worth? Contact us for a FREE valuation!

Our team is ready to help you sell your home for the highest possible price ASAP
Key Details
Sold Price $279,000
Property Type Single Family Home
Sub Type Detached
Listing Status Sold
Purchase Type For Sale
Subdivision Olde Dover
MLS Listing ID DEKT228200
Sold Date 07/25/19
Style Other
Bedrooms 4
Full Baths 2
HOA Y/N N
Originating Board BRIGHT
Year Built 1930
Annual Tax Amount $2,058
Tax Year 2018
Lot Size 9,975 Sqft
Acres 0.23
Lot Dimensions 95.00 x 105.00
Property Description
Incredibly restored Olde Dover home at the end of Rodney Road with expansive views of Silver Lake. Beautifully appointed with modern finishes yet full of preserved features of the past. Original hardwood floors throughout, brick fireplace, expansive living spaces, charming office (or 5th bedroom). High end custom kitchen with leathered granite and stainless steel appliances. There is one bedroom and full bath on main floor with 3 bedrooms, full bath, and a wonderful extra room off the bedrooms to be used as a nursery, office, or walk-in closet/dressing room. Full basement. Mechanical and structural items compare to new construction: all new roof, HVAC, and windows, and updated electrical. Located on prestigious Rodney Road in the heart of historic downtown Dover.
Location
State DE
County Kent
Area Capital (30802)
Zoning R8
Rooms
Other Rooms Living Room, Dining Room, Bedroom 2, Bedroom 3, Bedroom 4, Kitchen, Bedroom 1, Sun/Florida Room, Other, Office
Basement Full
Main Level Bedrooms 1
Interior
Interior Features Built-Ins, Cedar Closet(s), Walk-in Closet(s)
Heating Heat Pump - Electric BackUp
Cooling Central A/C
Flooring Hardwood, Ceramic Tile
Fireplaces Number 1
Fireplaces Type Brick, Mantel(s), Wood
Fireplace Y
Heat Source Electric
Laundry Basement
Exterior
Garage Garage - Rear Entry
Garage Spaces 1.0
Waterfront N
Water Access N
View Lake
Roof Type Architectural Shingle
Accessibility None
Parking Type Detached Garage, Driveway, On Street
Total Parking Spaces 1
Garage Y
Building
Story 2
Foundation Block
Sewer Public Sewer
Water Public
Architectural Style Other
Level or Stories 2
Additional Building Above Grade, Below Grade
New Construction N
Schools
School District Capital
Others
Senior Community No
Tax ID ED-05-06817-01-3300-000
Ownership Fee Simple
SqFt Source Assessor
Acceptable Financing FHA, Conventional, VA
Listing Terms FHA, Conventional, VA
Financing FHA,Conventional,VA
Special Listing Condition Standard
Read Less

Bought with Francis Clark • RE/MAX 1st Choice - Middletown
GET MORE INFORMATION




