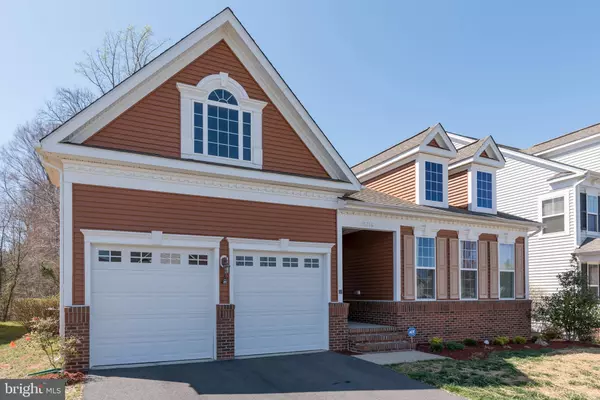For more information regarding the value of a property, please contact us for a free consultation.
17216 PERINCHIEF ST Ruther Glen, VA 22546
Want to know what your home might be worth? Contact us for a FREE valuation!

Our team is ready to help you sell your home for the highest possible price ASAP
Key Details
Sold Price $265,000
Property Type Single Family Home
Sub Type Detached
Listing Status Sold
Purchase Type For Sale
Square Footage 2,627 sqft
Price per Sqft $100
Subdivision None Available
MLS Listing ID VACV119868
Sold Date 07/19/19
Style Transitional
Bedrooms 3
Full Baths 2
HOA Fees $119/mo
HOA Y/N Y
Abv Grd Liv Area 2,627
Originating Board BRIGHT
Year Built 2012
Annual Tax Amount $2,166
Tax Year 2018
Lot Size 7,230 Sqft
Acres 0.17
Property Description
One of the most unique homes in Ladysmith Village. The first floor footprint boasts about 1872 of finished space that makes up 2 bedrooms with a jack and jill bath, huge master bedroom with full bath, tile floors and double bowl sinks. Open entryway to great room, dining room with bay window and gorgeous kitchen with cherry cabinets, granite counter tops and recessed lighting. Lovely covered deck in rear yard with iron decorative fencing. 2 car attached garage enters into a side hallway where the spacious laundry room is and access to the conditional crawlspace. If that is not enough upstairs is a 90% finished second level with rough in for a 3rd bath and framed addition for 3 other spacious rooms that's 1000 square feet to finish off as you wish. Heat, cooling, electric and plumbing are already there. All you need is insulation, sheet rock and floor covering. New carpet and hardwood floors throughout.
Location
State VA
County Caroline
Zoning PMUD
Direction East
Rooms
Main Level Bedrooms 3
Interior
Interior Features Ceiling Fan(s), Chair Railings, Dining Area, Entry Level Bedroom, Family Room Off Kitchen, Floor Plan - Open, Kitchen - Eat-In, Kitchen - Island, Primary Bath(s), Recessed Lighting, Upgraded Countertops, Walk-in Closet(s), Window Treatments, Wood Floors
Hot Water Electric, 60+ Gallon Tank
Heating Heat Pump(s)
Cooling Ceiling Fan(s), Heat Pump(s)
Flooring Carpet, Ceramic Tile, Hardwood, Partially Carpeted, Tile/Brick, Wood
Equipment Built-In Microwave, Dishwasher, Disposal, Dryer - Front Loading, Dryer - Electric, Exhaust Fan, Extra Refrigerator/Freezer, Freezer, Icemaker, Oven - Self Cleaning, Oven/Range - Electric, Refrigerator, Washer - Front Loading
Furnishings No
Fireplace N
Window Features Bay/Bow,Double Pane,Insulated
Appliance Built-In Microwave, Dishwasher, Disposal, Dryer - Front Loading, Dryer - Electric, Exhaust Fan, Extra Refrigerator/Freezer, Freezer, Icemaker, Oven - Self Cleaning, Oven/Range - Electric, Refrigerator, Washer - Front Loading
Heat Source Electric
Laundry Main Floor
Exterior
Exterior Feature Deck(s), Porch(es)
Parking Features Garage - Front Entry, Garage Door Opener
Garage Spaces 2.0
Fence Decorative, Rear, Other
Utilities Available Cable TV Available, DSL Available, Under Ground
Amenities Available Club House, Jog/Walk Path, Pool - Outdoor, Tot Lots/Playground, Library, Exercise Room
Water Access N
View Courtyard, Trees/Woods, Street
Roof Type Architectural Shingle
Street Surface Black Top,Paved
Accessibility None
Porch Deck(s), Porch(es)
Road Frontage City/County
Attached Garage 2
Total Parking Spaces 2
Garage Y
Building
Lot Description Backs to Trees, Front Yard, Landscaping, Level, Rear Yard, Road Frontage
Story 2
Foundation Crawl Space
Sewer Public Sewer
Water Public
Architectural Style Transitional
Level or Stories 2
Additional Building Above Grade, Below Grade
Structure Type 9'+ Ceilings,Tray Ceilings
New Construction N
Schools
Elementary Schools Lewis And Clark
Middle Schools Caroline
High Schools Caroline
School District Caroline County Public Schools
Others
HOA Fee Include Management,Pool(s),Road Maintenance,Snow Removal
Senior Community No
Tax ID 52E1-3-341
Ownership Fee Simple
SqFt Source Assessor
Security Features Security System
Acceptable Financing Cash, Conventional, FHA, VA
Listing Terms Cash, Conventional, FHA, VA
Financing Cash,Conventional,FHA,VA
Special Listing Condition Standard
Read Less

Bought with Michael Dowling • Samson Properties



