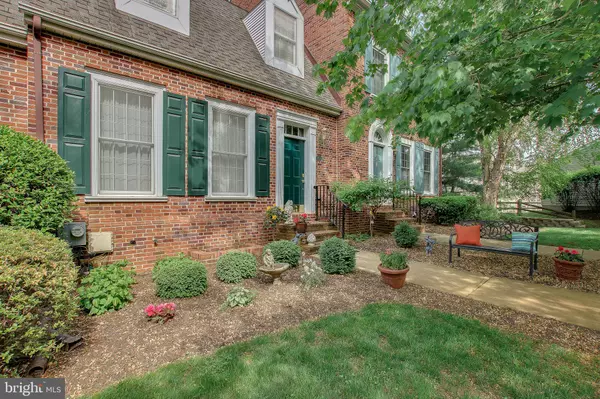For more information regarding the value of a property, please contact us for a free consultation.
43 COMMANDERS DR #4D Washington Crossing, PA 18977
Want to know what your home might be worth? Contact us for a FREE valuation!

Our team is ready to help you sell your home for the highest possible price ASAP
Key Details
Sold Price $425,000
Property Type Condo
Sub Type Condo/Co-op
Listing Status Sold
Purchase Type For Sale
Square Footage 1,896 sqft
Price per Sqft $224
Subdivision Heritage Hills
MLS Listing ID PABU469164
Sold Date 07/22/19
Style Unit/Flat
Bedrooms 2
Full Baths 2
Half Baths 1
HOA Fees $288/mo
HOA Y/N Y
Abv Grd Liv Area 1,896
Originating Board BRIGHT
Year Built 1995
Annual Tax Amount $6,046
Tax Year 2018
Lot Dimensions 0.00 x 0.00
Property Description
Well appointed 2-story brick townhouse in highly sought after Heritage Hills in historic Washington Crossing. Situated on a lot that backs to a panorama of trees. Step inside to the Foyer with convenient coat closet, you will be impressed with the hardwood flooring that runs throughout the main level accented by neutral paint colors. The living room is highlighted by recessed lighting and a brick wood-burning fireplace with electric insert. The kitchen features recessed lighting, newer SS appliances and a sliding glass door leading to the deck, ideal for enjoying your morning coffee as you relax. The dining room is illuminated by natural light that floods the room through the windows making it perfect for your next holiday gathering. An updated half bath completes the first floor. Upstairs hosts a master suite with wrap-around closet that can be accessed from the bedroom or the bathroom, which features a full shower, his & hers sinks, and Jacuzzi tub. The second bedroom hosts two closets, along with a linen closet . Downstairs the walk out basement has been finished with a family room, storage area and laundry room. The generously sized family room offers a spectacular panoramic view of the picturesque rear patio through a sliding glass door. Relax by the brick wood-burning fireplace with electric insert in the winter or sit outside on your private hardscaped patio and enjoy the lush landscaping in the warmer weather. The home also features a newer hot water heater (2018), New heater (2017), New Air Conditioning (2017), detached garage, brand new carpeting throughout second floor and basement, and more! Take advantage of everything the association offers including lawn care, snow/trash removal, tennis courts and pool. **This home has been Pre-Inspected. The report is available in MLS Downloads, See What Repairs Have Been Made! Offers Presented On Weekdays; Please Download & Follow Presentation Of Offers Document In MLS Downloads.**
Location
State PA
County Bucks
Area Upper Makefield Twp (10147)
Zoning CM
Rooms
Other Rooms Basement
Basement Full
Interior
Heating Heat Pump(s)
Cooling Central A/C
Fireplaces Number 2
Fireplaces Type Wood
Fireplace Y
Heat Source Electric
Exterior
Garage Garage - Front Entry
Garage Spaces 1.0
Waterfront N
Water Access N
Accessibility None
Parking Type Detached Garage
Total Parking Spaces 1
Garage Y
Building
Story 2
Sewer Public Sewer
Water Public
Architectural Style Unit/Flat
Level or Stories 2
Additional Building Above Grade, Below Grade
New Construction N
Schools
School District Council Rock
Others
Senior Community No
Tax ID 47-031-001-055
Ownership Fee Simple
SqFt Source Assessor
Acceptable Financing Cash, Conventional, FHA, VA
Horse Property N
Listing Terms Cash, Conventional, FHA, VA
Financing Cash,Conventional,FHA,VA
Special Listing Condition Standard
Read Less

Bought with Angela C Marchese • RE/MAX Properties - Newtown
GET MORE INFORMATION




