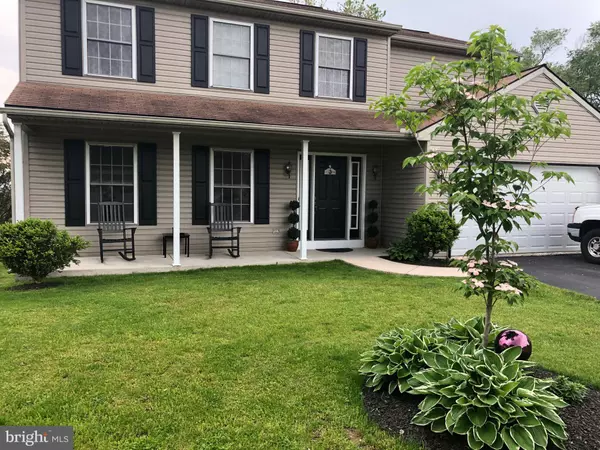For more information regarding the value of a property, please contact us for a free consultation.
5 S 6TH CT Hamburg, PA 19526
Want to know what your home might be worth? Contact us for a FREE valuation!

Our team is ready to help you sell your home for the highest possible price ASAP
Key Details
Sold Price $224,900
Property Type Single Family Home
Sub Type Detached
Listing Status Sold
Purchase Type For Sale
Square Footage 2,100 sqft
Price per Sqft $107
Subdivision None Available
MLS Listing ID PABK341690
Sold Date 07/19/19
Style Traditional
Bedrooms 4
Full Baths 3
Half Baths 1
HOA Y/N N
Abv Grd Liv Area 2,100
Originating Board BRIGHT
Year Built 1998
Annual Tax Amount $6,150
Tax Year 2018
Lot Size 0.480 Acres
Acres 0.48
Lot Dimensions 0.00 x 0.00
Property Description
The SECRET to a perfect lifestyle is a WELL MAINTAINED house and this Hamburg School District four bedroom home is the perfect example. Providing room to grow this two (soon to be three) and one half bath traditional two story has been well maintained by the current owner. Enjoy formal holiday get togethers in the formal dining room or enjoy informal gatherings around the kitchen table or on the outdoor patio. Enjoy preparing those meals in the spacious 23 handle maple kitchen. All kitchen appliances remain. Full basement could be finished for additional living space and features access to the patio for those gatherings. Seller is presently finishing the third bath in basement. Conveniently located just off Rte 61 shortens commute time to Reading or Pottsville. Or, just drive a few blocks to the I78 exit for commute to Allentown or Harrisburg. Move-in ready. CALL TODAY to SEE IT TOMORROW!
Location
State PA
County Berks
Area Hamburg Boro (10246)
Zoning RES 111
Direction North
Rooms
Other Rooms Living Room, Dining Room, Primary Bedroom, Bedroom 2, Bedroom 3, Bedroom 4, Kitchen, Primary Bathroom, Full Bath, Half Bath
Basement Full, Interior Access, Outside Entrance, Rear Entrance, Shelving, Windows, Rough Bath Plumb
Interior
Interior Features Carpet, Ceiling Fan(s), Attic, Combination Kitchen/Living, Formal/Separate Dining Room, Kitchen - Eat-In, Kitchen - Table Space, Walk-in Closet(s), Wood Floors
Heating Forced Air
Cooling Central A/C, Ceiling Fan(s), Dehumidifier
Flooring Carpet, Hardwood, Vinyl
Equipment Dishwasher, Freezer, Range Hood, Refrigerator, Stove
Fireplace N
Window Features Double Pane
Appliance Dishwasher, Freezer, Range Hood, Refrigerator, Stove
Heat Source Oil
Laundry Basement
Exterior
Exterior Feature Patio(s), Porch(es)
Garage Other, Garage - Front Entry, Garage Door Opener, Inside Access
Garage Spaces 4.0
Utilities Available Cable TV, Electric Available, Phone Connected
Waterfront N
Water Access N
View Street
Roof Type Shingle
Street Surface Paved
Accessibility None
Porch Patio(s), Porch(es)
Road Frontage Boro/Township
Parking Type Attached Garage, Driveway
Attached Garage 2
Total Parking Spaces 4
Garage Y
Building
Lot Description Cul-de-sac, Front Yard, Landscaping, Level, No Thru Street, Rear Yard, SideYard(s), Sloping
Story 2
Sewer Public Sewer
Water Public
Architectural Style Traditional
Level or Stories 2
Additional Building Above Grade, Below Grade
Structure Type Dry Wall
New Construction N
Schools
Elementary Schools Tilden
Middle Schools Hamburg Area
High Schools Hamburg Area
School District Hamburg Area
Others
Senior Community No
Tax ID 46-4494-10-26-6343
Ownership Fee Simple
SqFt Source Assessor
Acceptable Financing Cash, Conventional, FHA, VA
Horse Property N
Listing Terms Cash, Conventional, FHA, VA
Financing Cash,Conventional,FHA,VA
Special Listing Condition Standard
Read Less

Bought with Jill M Saunders • United Real Estate Strive 212
GET MORE INFORMATION




