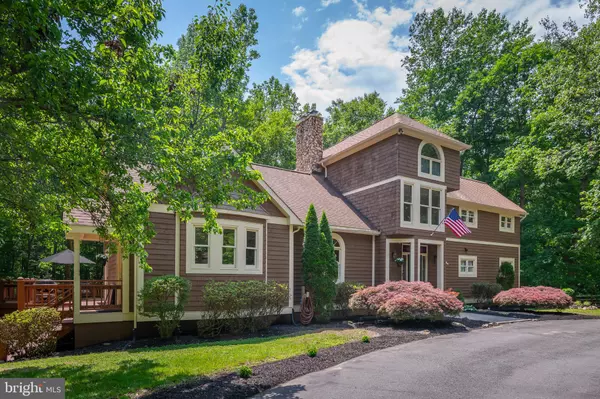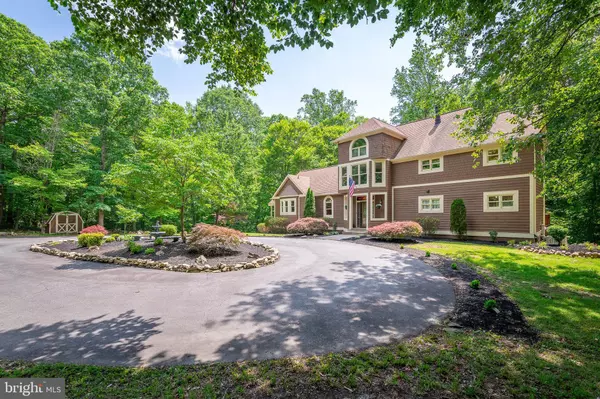For more information regarding the value of a property, please contact us for a free consultation.
122 WENDY ST Stafford, VA 22554
Want to know what your home might be worth? Contact us for a FREE valuation!

Our team is ready to help you sell your home for the highest possible price ASAP
Key Details
Sold Price $579,000
Property Type Single Family Home
Sub Type Detached
Listing Status Sold
Purchase Type For Sale
Square Footage 3,258 sqft
Price per Sqft $177
Subdivision Aquia Creek
MLS Listing ID VAST210960
Sold Date 07/15/19
Style Traditional
Bedrooms 3
Full Baths 2
HOA Y/N N
Abv Grd Liv Area 3,258
Originating Board BRIGHT
Year Built 1988
Annual Tax Amount $4,667
Tax Year 2018
Lot Size 10.011 Acres
Acres 10.01
Property Description
COME HOME TO THIS ONE-0F-A-KIND CUSTOM MASTERPIECE ON 10 WOODED ACRES IN STAFFORD! DON'T JUST BRING THE FAMILY...BRING YOUR GOATS AND CHICKENS TOO! THIS UNIQUE CUSTOM HAS PRIVACY, CHARACTER, CHARM, AND SURPRISES AROUND EVERY CORNER- FROM THE SOARING STONE FIREPLACE IN THE GREAT ROOM TO THE CUSTOM WOOD TRIM, BUILT-INS, WIDE PLANK FLOORS, ABUNDANT NATURAL LIGHT, AND RENOVATED KITCHEN WITH NEW GRANITE AND STAINLESS APPLIANCES! IMAGINE ENJOYING YOUR MORNING COFFEE, HAVING DINNER, AND ENTERTAINING FRIENDS ON THE HUGE DECK THAT RUNS THE LENGTH OF THE HOUSE! RAISE YOUR CHICKENS AND GOATS IN THE FENCED ARENA COMPLETE WITH AN AMISH BUILT CHICKEN COOP AND 2 POLE SHEDS! THE 2 BEDROOMS ON MAIN FLOOR HAVE TEAK FLOORS AND SLIDERS OUT TO THE DECK, WHILE THE MASTER SUITE ON UPPER LEVEL IMPRESSES WITH IT'S CATHEDRAL CEILING AND FIREPLACE. THE 2ND UPPER LEVEL BONUS ROOM CAN SERVE AS A 4TH BEDROOM! YOU'LL FIND SO MANY FINISHING OPTIONS FOR THE HUGE BASEMENT, WITH IT'S BAY WINDOWS, MASSIVE STONE FIREPLACE AND ADDITIONAL QUADRA-FIRE WOOD BURNER, EVEN POSSIBLE 5TH BEDROOM! IF YOU WANT A HOME LOADED WITH PRIVACY AND CHARM, THAT FEELS LIKE YOUR OWN PERSONAL RETREAT...YOU'VE FOUND IT! THIS IS A MUST SEE!
Location
State VA
County Stafford
Zoning A1
Rooms
Other Rooms Dining Room, Primary Bedroom, Bedroom 2, Kitchen, Family Room, Basement, Foyer, Bedroom 1, Bonus Room
Basement Full, Walkout Level, Windows, Space For Rooms, Rough Bath Plumb, Rear Entrance, Daylight, Partial
Main Level Bedrooms 2
Interior
Interior Features Breakfast Area, Built-Ins, Dining Area, Entry Level Bedroom, Family Room Off Kitchen, Kitchen - Island, Recessed Lighting, Upgraded Countertops, Wood Floors, Wood Stove
Hot Water Electric
Heating Heat Pump(s)
Cooling Central A/C
Flooring Hardwood, Tile/Brick, Carpet
Fireplaces Number 3
Fireplaces Type Mantel(s), Insert, Wood
Equipment Cooktop, Dishwasher, Icemaker, Oven - Wall, Refrigerator, Oven - Double, Central Vacuum
Fireplace Y
Window Features Bay/Bow,Palladian,Wood Frame
Appliance Cooktop, Dishwasher, Icemaker, Oven - Wall, Refrigerator, Oven - Double, Central Vacuum
Heat Source Electric
Laundry Basement
Exterior
Exterior Feature Deck(s), Patio(s)
Water Access N
View Garden/Lawn, Trees/Woods
Roof Type Asphalt
Accessibility None
Porch Deck(s), Patio(s)
Garage N
Building
Lot Description Backs to Trees, Cul-de-sac, Landscaping, No Thru Street, Private, Stream/Creek, Trees/Wooded
Story 3+
Sewer Septic = # of BR
Water Public
Architectural Style Traditional
Level or Stories 3+
Additional Building Above Grade, Below Grade
Structure Type 9'+ Ceilings,Cathedral Ceilings
New Construction N
Schools
Elementary Schools Stafford
Middle Schools Stafford
High Schools Brooke Point
School District Stafford County Public Schools
Others
Senior Community No
Tax ID 30- - - -175D
Ownership Fee Simple
SqFt Source Assessor
Special Listing Condition Standard
Read Less

Bought with Kelly R Hasbach • CENTURY 21 New Millennium



