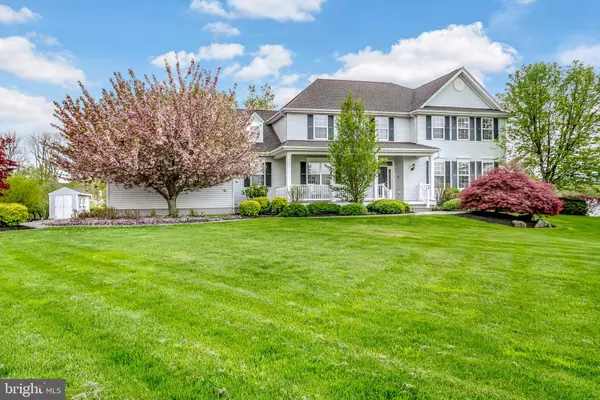For more information regarding the value of a property, please contact us for a free consultation.
29 MUSIC MOUNTAIN BLVD Lambertville, NJ 08530
Want to know what your home might be worth? Contact us for a FREE valuation!

Our team is ready to help you sell your home for the highest possible price ASAP
Key Details
Sold Price $596,500
Property Type Single Family Home
Sub Type Detached
Listing Status Sold
Purchase Type For Sale
Square Footage 3,670 sqft
Price per Sqft $162
Subdivision Estates At W Amwell
MLS Listing ID NJHT105156
Sold Date 07/12/19
Style Colonial
Bedrooms 4
Full Baths 3
Half Baths 1
HOA Y/N N
Abv Grd Liv Area 3,670
Originating Board BRIGHT
Year Built 2002
Annual Tax Amount $12,759
Tax Year 2018
Lot Size 1.010 Acres
Acres 1.01
Lot Dimensions 0.00 x 0.00
Property Description
Perched atop Music Mountain sits this impressive Williamsburg colonial with stunning sunset views from either the beautiful sunroom or terrace gazebo. Entering into the home you are greeted with a stunning vaulted foyer with custom wainscot wall panels and a retractable chandelier. Formal living is currently used as an impressive billiards room. Open living room, kitchen and sunroom offer tons of natural light. First floor office and full master bath have all the essentials for a possible in law suite. Large master bedroom boasts tray ceilings, two large walk-in closets and a master bath with two sinks. Three other nicely sized bedrooms and bath round out the second floor. Walk out basement features another fully approved full bath Outside you will find gorgeous blue stone sidewalks and terraced decksINTERIOR
Location
State NJ
County Hunterdon
Area West Amwell Twp (21026)
Zoning R-1A
Rooms
Other Rooms Living Room, Dining Room, Primary Bedroom, Bedroom 2, Bedroom 3, Bedroom 4, Kitchen, Family Room, Sun/Florida Room, Office
Basement Full, Walkout Level, Unfinished
Interior
Interior Features Carpet, Ceiling Fan(s), Dining Area, Family Room Off Kitchen, Floor Plan - Traditional, Kitchen - Eat-In, Kitchen - Gourmet, Primary Bath(s), Pantry, Recessed Lighting, Stall Shower, Walk-in Closet(s), Wood Floors, Other
Heating Forced Air
Cooling Central A/C
Flooring Ceramic Tile, Hardwood, Partially Carpeted
Fireplaces Number 1
Equipment Dishwasher, Oven/Range - Electric, Washer, Water Heater, Dryer, Refrigerator
Fireplace Y
Appliance Dishwasher, Oven/Range - Electric, Washer, Water Heater, Dryer, Refrigerator
Heat Source Natural Gas
Exterior
Exterior Feature Patio(s), Porch(es), Deck(s), Roof, Terrace
Garage Garage - Side Entry, Inside Access
Garage Spaces 2.0
Waterfront N
Water Access N
View Mountain, Panoramic, Trees/Woods
Roof Type Shingle
Accessibility None
Porch Patio(s), Porch(es), Deck(s), Roof, Terrace
Parking Type Attached Garage, Driveway
Attached Garage 2
Total Parking Spaces 2
Garage Y
Building
Story 2
Sewer On Site Septic
Water Public
Architectural Style Colonial
Level or Stories 2
Additional Building Above Grade, Below Grade
Structure Type Dry Wall
New Construction N
Schools
Elementary Schools West Amwell Township E.S.
Middle Schools West Amwell
High Schools South Hunterdon Regional H.S.
School District South Hunterdon Regional
Others
Senior Community No
Tax ID 26-00003-00020 23
Ownership Fee Simple
SqFt Source Assessor
Special Listing Condition Standard
Read Less

Bought with Non Member • Non Subscribing Office
GET MORE INFORMATION




