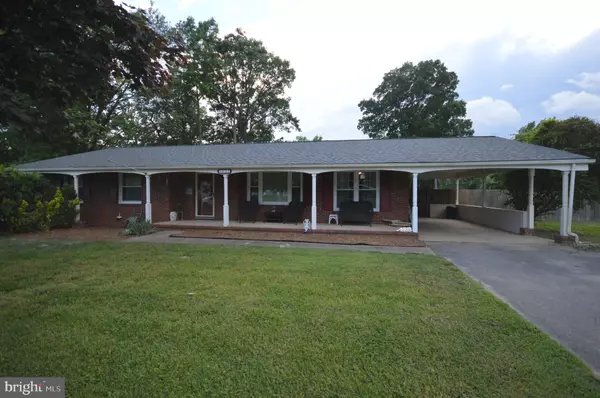For more information regarding the value of a property, please contact us for a free consultation.
603 PERRY DR Fredericksburg, VA 22405
Want to know what your home might be worth? Contact us for a FREE valuation!

Our team is ready to help you sell your home for the highest possible price ASAP
Key Details
Sold Price $238,000
Property Type Single Family Home
Sub Type Detached
Listing Status Sold
Purchase Type For Sale
Square Footage 1,421 sqft
Price per Sqft $167
Subdivision Grafton Village
MLS Listing ID VAST210360
Sold Date 07/03/19
Style Ranch/Rambler
Bedrooms 3
Full Baths 1
HOA Y/N N
Abv Grd Liv Area 1,421
Originating Board BRIGHT
Year Built 1973
Annual Tax Amount $2,192
Tax Year 2018
Property Description
Come see this Brick-Front Rambler with over 1400 SF on one level in Grafton Village. This home features a large family room with fireplace, a large eat-in kitchen, a formal living room and 3 bedrooms. The master bedroom also has a private entrance to the bathroom. The fenced-in backyard is large and spacious. It's a lot of space to enjoy lots of fun times. This house is located only a couple miles to shopping, the YMCA, the park, etc. RECENT IMPROVEMENTS: New HVAC Unit, 2014 - Remodeled bathtub and installed tiled shower, 2014-2016 - New Refrigerator, New Washer, New Dryer, New Disposal, 2015 All new energy efficient, double pane, easy clean, wood casement windows, 2016 New Gas Fireplace and Logs (Natural Gas), 2016 New Roof (new plywood and shingles), 2017 New 6' Privacy Fence, 2017 New Natural Gas Heat System, 2019 Added New door to shed. (Also the previous owner told them there is plumbing for a 1/2 bath in the crawl space).
Location
State VA
County Stafford
Zoning R1
Rooms
Other Rooms Living Room, Primary Bedroom, Bedroom 2, Bedroom 3, Kitchen, Family Room, Laundry
Main Level Bedrooms 3
Interior
Interior Features Ceiling Fan(s), Combination Kitchen/Dining, Entry Level Bedroom, Family Room Off Kitchen, Floor Plan - Traditional, Kitchen - Eat-In, Kitchen - Table Space, Wood Floors
Heating Forced Air
Cooling Central A/C
Flooring Hardwood, Other
Fireplaces Number 1
Fireplaces Type Brick, Fireplace - Glass Doors, Gas/Propane, Heatilator, Mantel(s), Screen
Equipment Built-In Range, Cooktop, Dishwasher, Disposal, Dryer - Electric, Dryer - Front Loading, Exhaust Fan, Icemaker, Microwave, Oven - Wall, Range Hood, Refrigerator, Washer
Fireplace Y
Window Features Casement,Double Pane,Screens
Appliance Built-In Range, Cooktop, Dishwasher, Disposal, Dryer - Electric, Dryer - Front Loading, Exhaust Fan, Icemaker, Microwave, Oven - Wall, Range Hood, Refrigerator, Washer
Heat Source Natural Gas
Laundry Main Floor, Dryer In Unit, Washer In Unit
Exterior
Exterior Feature Patio(s), Porch(es), Roof
Garage Spaces 2.0
Utilities Available Cable TV, DSL Available, Fiber Optics Available, Phone Available, Water Available
Waterfront N
Water Access N
Roof Type Shingle
Accessibility Entry Slope <1'
Porch Patio(s), Porch(es), Roof
Parking Type Attached Carport, Driveway, Off Street
Total Parking Spaces 2
Garage N
Building
Story 1
Sewer Public Septic
Water Public
Architectural Style Ranch/Rambler
Level or Stories 1
Additional Building Above Grade, Below Grade
Structure Type Dry Wall
New Construction N
Schools
School District Stafford County Public Schools
Others
Pets Allowed N
Senior Community No
Tax ID 54-K-22- -98
Ownership Fee Simple
SqFt Source Assessor
Horse Property N
Special Listing Condition Standard
Read Less

Bought with Karen M Julihn • Long & Foster Real Estate, Inc.
GET MORE INFORMATION




