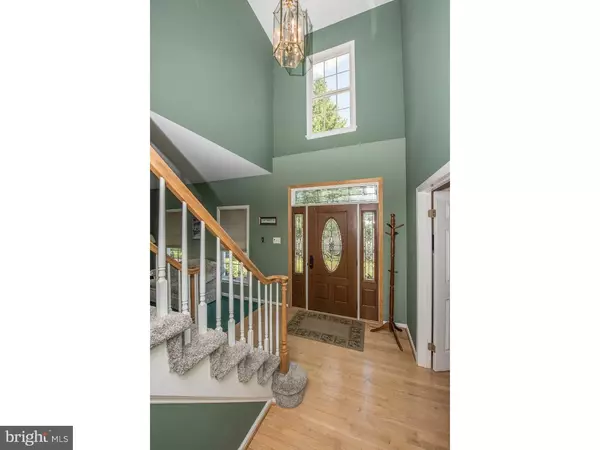For more information regarding the value of a property, please contact us for a free consultation.
426 CREEKSIDE DR Downingtown, PA 19335
Want to know what your home might be worth? Contact us for a FREE valuation!

Our team is ready to help you sell your home for the highest possible price ASAP
Key Details
Sold Price $437,500
Property Type Single Family Home
Sub Type Detached
Listing Status Sold
Purchase Type For Sale
Square Footage 2,920 sqft
Price per Sqft $149
Subdivision Weavers Pond
MLS Listing ID PACT476162
Sold Date 07/10/19
Style Colonial
Bedrooms 4
Full Baths 2
Half Baths 1
HOA Fees $18/ann
HOA Y/N Y
Abv Grd Liv Area 2,920
Originating Board BRIGHT
Year Built 1993
Annual Tax Amount $6,973
Tax Year 2019
Lot Size 0.346 Acres
Acres 0.35
Property Description
Located in the sidewalk-friendly neighborhood of Weavers Pond, this 4 bedroom, 2-1/2 bath colonial has a new Roof and A/C in 2018 The Furnace and Hot Water Heater were replaced in 2008. The 2-story Foyer has hardwood flooring as does the dedicated Office/Study/Playroom or whatever your needs may be. There is a spacious formal Living Room and adjoining Dining Room, perfect for large-scale entertaining. The Kitchen has a center island, pantry, gas stove with two ovens, granite countertops and backsplash. The Family Room features a vaulted ceiling, skylights, wood burning brick fireplace and sliders to the back deck. A Powder Room, Coat Closet and Laundry Room with access to the oversized 2-car garage complete the Main Floor. Upstairs is the Master Suite with double door entry, sitting area, his and her closets (one a walk-in) and ceiling fan. The Master Bath includes a linen closet, double sinks, corner soaking tub and separate shower. Three additional bedrooms are impressive in size, all have ceiling fans and generous closet space. The Hall Bath (with tile floor and tub/shower combination) and a large Hall Closet complete the second floor. The Finished Basement area measures 24'x21' and provides ample space for TV viewing as well as a game area. Approximately 390 sq.ft. of unfinished space, plus additional crawl space, will meet all your storage needs. This is an ideal location, just minutes from schools, major roads, shopping, restaurants, the Lionville YMCA, the Struble Trail and Marsh Creek Lake State Park. A very low Homeowner's Association Fee of $225/Year covers the common area maintenance and it has been confirmed that the level rear yard can be fenced for privacy.
Location
State PA
County Chester
Area Uwchlan Twp (10333)
Zoning R1
Rooms
Other Rooms Living Room, Dining Room, Primary Bedroom, Bedroom 2, Bedroom 3, Kitchen, Family Room, Bedroom 1, Laundry, Other, Office
Basement Full
Interior
Interior Features Primary Bath(s), Kitchen - Island, Butlers Pantry, Skylight(s), Ceiling Fan(s), Kitchen - Eat-In
Hot Water Natural Gas
Heating Forced Air
Cooling Central A/C
Flooring Wood, Fully Carpeted, Tile/Brick
Fireplaces Number 1
Fireplaces Type Brick
Equipment Oven - Self Cleaning, Dishwasher, Disposal, Built-In Microwave
Fireplace Y
Appliance Oven - Self Cleaning, Dishwasher, Disposal, Built-In Microwave
Heat Source Natural Gas
Laundry Main Floor
Exterior
Exterior Feature Deck(s)
Parking Features Inside Access, Garage Door Opener
Garage Spaces 5.0
Utilities Available Cable TV
Water Access N
Roof Type Pitched,Shingle
Accessibility None
Porch Deck(s)
Attached Garage 2
Total Parking Spaces 5
Garage Y
Building
Lot Description Level, Front Yard, Rear Yard, SideYard(s)
Story 2
Foundation Concrete Perimeter
Sewer Public Sewer
Water Public
Architectural Style Colonial
Level or Stories 2
Additional Building Above Grade
Structure Type Cathedral Ceilings,9'+ Ceilings
New Construction N
Schools
Elementary Schools Uwchlan Hills
Middle Schools Lionville
High Schools Downingtown High School East Campus
School District Downingtown Area
Others
HOA Fee Include Common Area Maintenance
Senior Community No
Tax ID 33-07 -0086
Ownership Fee Simple
SqFt Source Assessor
Acceptable Financing Conventional, VA, FHA 203(b)
Listing Terms Conventional, VA, FHA 203(b)
Financing Conventional,VA,FHA 203(b)
Special Listing Condition Standard
Read Less

Bought with Mia A Bloomfield • Long & Foster Real Estate, Inc.



