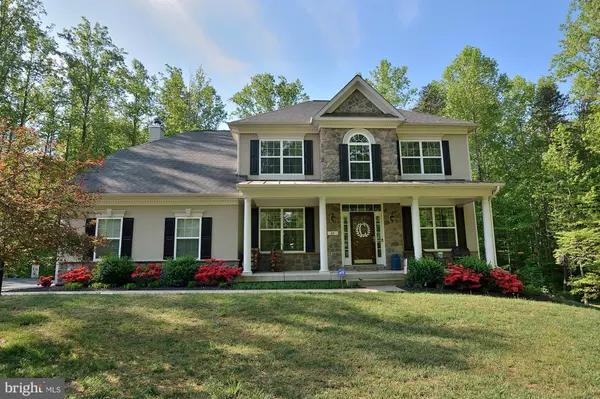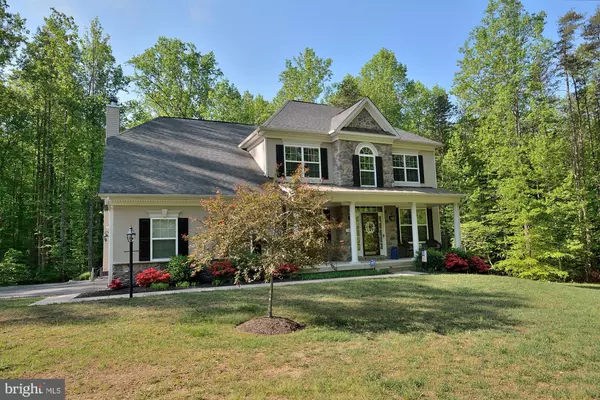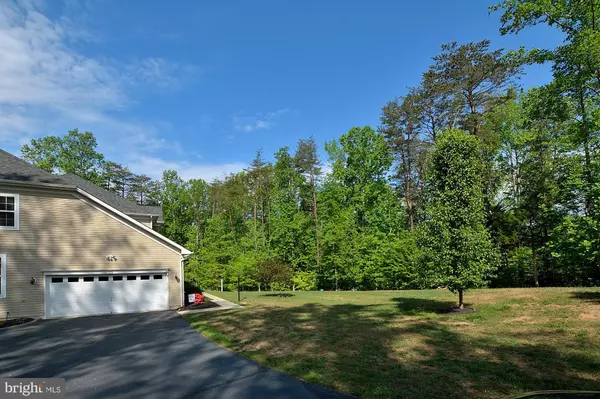For more information regarding the value of a property, please contact us for a free consultation.
53 JANNEY LN Fredericksburg, VA 22406
Want to know what your home might be worth? Contact us for a FREE valuation!

Our team is ready to help you sell your home for the highest possible price ASAP
Key Details
Sold Price $485,000
Property Type Single Family Home
Sub Type Detached
Listing Status Sold
Purchase Type For Sale
Square Footage 3,781 sqft
Price per Sqft $128
Subdivision Oakley Farms
MLS Listing ID VAST210312
Sold Date 07/08/19
Style Traditional
Bedrooms 4
Full Baths 4
Half Baths 1
HOA Fees $55/mo
HOA Y/N Y
Abv Grd Liv Area 2,994
Originating Board BRIGHT
Year Built 2010
Annual Tax Amount $4,554
Tax Year 2018
Lot Size 3.011 Acres
Acres 3.01
Property Description
A SPECIAL OFFERING ON THIS TRADITIONAL COLONIAL WITH ALL THE EXTRAS: PRIVATE 3-ACRE LOT OFF OF CUL-DE-SAC. SIDELOAD 2-CAR GARAGE. SOUGHT AFTER FACADE OFFERS A FRONT PORCH WITH STONE, STUCCO AND DUTCH LAP VINYL SIDING. BACK YARD WITH A LARGE SHED, PRIVATE WOODS, 2ND LEVEL DECKING, SCREENED PORCH AND LOWER LEVEL STAMPED CONCRETE PATIO. INTERIOR BEGINS WITH A 2-STORY FOYER WITH STUDY TO LEFT AND FORMAL WING TO THE RIGHT OFFERING CROWN MLDGS, MANY WINDOWS AND HARDWOOD FLOORING. TO THE REAR YOU WILL FIND THE FULLY APPOINTED KITCHEN OFFERING UPGRADED CABINETRY, GRANITE TOPS, ISLAND, STAINLESS APPLIANCES AND EATING SPACE WITH SLIDING GLASS DOORS TO THE SCREENED PORCH. ADJACENT TO THE KITCHEN IS THE FAMILY ROOM WITH RAISED HEARTH WOOD BURNING STONE FIREPLACE. THE LAUNDRY ROOM IS ALSO ON THIS LEVEL. UPPER LEVEL OFFERS A MASTER WING WITH TRAY CEILINGS, PLUSH MASTER BATH WITH SEP TUB AND SHOWER AND WALKIN CLOSETS. 3 ADDITIONAL SPACIOUS BEDROOMS AND 2 MORE FULL BATHS COMPLETE THIS LEVEL. LOWER LEVEL HAS MULTIPLE UNFINISHED STORAGE AREAS PLUS A WONDERFUL REC ROOM WITH SLIDING GLASS DOORS TO PATIO, PLUS YET ANOTHER FULL BATH. OWNERS MOTIVATED AND FLEXIBLE. JUST REDUCED. BEST HOUSE ON THE MARKET AT THIS PRICE.
Location
State VA
County Stafford
Zoning A1
Rooms
Basement Full
Interior
Interior Features Carpet, Ceiling Fan(s), Crown Moldings, Dining Area, Family Room Off Kitchen, Floor Plan - Traditional, Formal/Separate Dining Room, Kitchen - Eat-In, Kitchen - Island, Kitchen - Table Space, Primary Bath(s), Recessed Lighting, Walk-in Closet(s), Window Treatments, Wood Floors
Heating Forced Air, Central
Cooling Central A/C
Equipment Cooktop, Built-In Microwave, Dishwasher, Disposal, Dryer, Exhaust Fan, Icemaker, Oven - Wall, Refrigerator, Water Heater, Water Conditioner - Owned, Washer, Stainless Steel Appliances
Appliance Cooktop, Built-In Microwave, Dishwasher, Disposal, Dryer, Exhaust Fan, Icemaker, Oven - Wall, Refrigerator, Water Heater, Water Conditioner - Owned, Washer, Stainless Steel Appliances
Heat Source Natural Gas
Exterior
Parking Features Garage - Side Entry, Garage Door Opener
Garage Spaces 2.0
Utilities Available Phone Connected
Water Access N
Accessibility Other
Attached Garage 2
Total Parking Spaces 2
Garage Y
Building
Lot Description Backs to Trees, Cul-de-sac, Pipe Stem, Partly Wooded, Secluded
Story 3+
Sewer Septic = # of BR
Water Well
Architectural Style Traditional
Level or Stories 3+
Additional Building Above Grade, Below Grade
New Construction N
Schools
School District Stafford County Public Schools
Others
Pets Allowed N
Senior Community No
Tax ID 26-M-1- -17
Ownership Fee Simple
SqFt Source Estimated
Acceptable Financing Negotiable
Listing Terms Negotiable
Financing Negotiable
Special Listing Condition Standard
Read Less

Bought with Charisse M Ylitalo • Redfin Corporation



