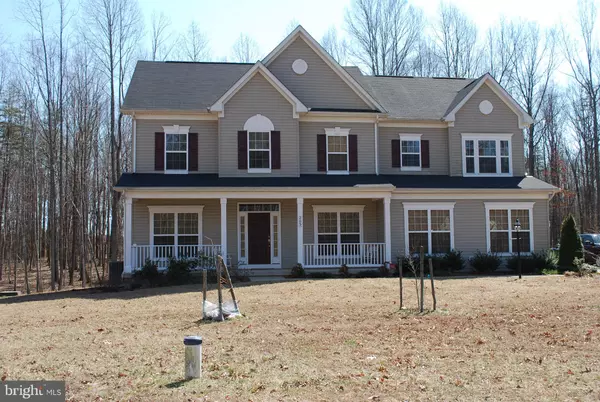For more information regarding the value of a property, please contact us for a free consultation.
205 MCPHERSON DR Fredericksburg, VA 22406
Want to know what your home might be worth? Contact us for a FREE valuation!

Our team is ready to help you sell your home for the highest possible price ASAP
Key Details
Sold Price $560,000
Property Type Single Family Home
Sub Type Detached
Listing Status Sold
Purchase Type For Sale
Square Footage 4,528 sqft
Price per Sqft $123
Subdivision Oakley Farms
MLS Listing ID VAST201792
Sold Date 06/28/19
Style Traditional
Bedrooms 4
Full Baths 4
Half Baths 1
HOA Fees $60/mo
HOA Y/N Y
Abv Grd Liv Area 3,458
Originating Board BRIGHT
Year Built 2015
Annual Tax Amount $5,328
Tax Year 2018
Lot Size 9.427 Acres
Acres 9.43
Property Description
$25,000 price reduction!! Don t miss this beautiful home on hard to find 9+ acre lot. This lot has beautiful hardwoods that are parked out for lovely forest like setting. Enter the home on first floor to find convenient private office space, formal living room and dining room. Large open kitchen has center island and opens to eating area and large family room with fireplace. Upper floor has master suite with perfect alcove for sitting area, office or hobby. The partially finished basement is a bonus with huge recreation room, bathroom and roughed in bonus room that could possbly be used as a bedroom
Location
State VA
County Stafford
Zoning A1
Rooms
Basement Full
Interior
Interior Features Ceiling Fan(s), Dining Area, Family Room Off Kitchen
Hot Water Electric
Heating Heat Pump(s)
Cooling Heat Pump(s)
Equipment Built-In Microwave, Cooktop, Dishwasher, Disposal, Oven - Wall, Refrigerator
Appliance Built-In Microwave, Cooktop, Dishwasher, Disposal, Oven - Wall, Refrigerator
Heat Source Electric, Propane - Leased
Exterior
Parking Features Garage - Side Entry
Garage Spaces 2.0
Water Access N
Accessibility None
Attached Garage 2
Total Parking Spaces 2
Garage Y
Building
Story 3+
Sewer Septic = # of BR
Water Private
Architectural Style Traditional
Level or Stories 3+
Additional Building Above Grade, Below Grade
New Construction N
Schools
School District Stafford County Public Schools
Others
Senior Community No
Tax ID 26-M-2- -30
Ownership Fee Simple
SqFt Source Assessor
Special Listing Condition Standard
Read Less

Bought with Juli A Hawkins • Redfin Corporation



