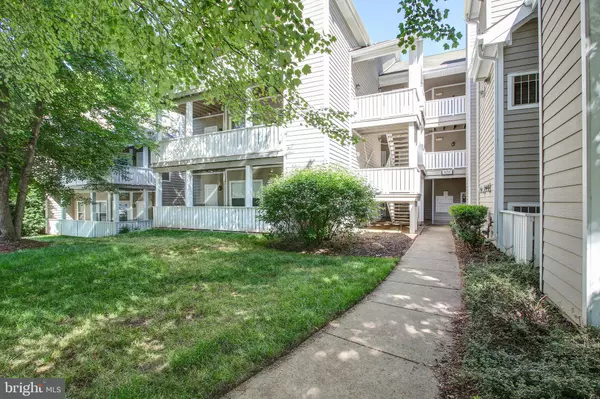For more information regarding the value of a property, please contact us for a free consultation.
14314 CLIMBING ROSE WAY #103 Centreville, VA 20121
Want to know what your home might be worth? Contact us for a FREE valuation!

Our team is ready to help you sell your home for the highest possible price ASAP
Key Details
Sold Price $200,000
Property Type Condo
Sub Type Condo/Co-op
Listing Status Sold
Purchase Type For Sale
Square Footage 703 sqft
Price per Sqft $284
Subdivision Sanderling
MLS Listing ID VAFX1065016
Sold Date 07/02/19
Style Unit/Flat
Bedrooms 1
Full Baths 1
Condo Fees $330/mo
HOA Y/N N
Abv Grd Liv Area 703
Originating Board BRIGHT
Year Built 1993
Annual Tax Amount $2,091
Tax Year 2018
Property Description
A commuter s dream! Stylish 1 Bedroom condo with 9 ft ceilings throughout in a lovely, quiet neighborhood convenient to shops and restaurants. Open concept with a spacious living/dining area and breakfast bar. Brand NEW carpet! Updated kitchen with loads of cabinets, granite countertops and gas range. Relax by the woodburning fireplace or step out to your covered patio with great views of the serene common areas. Spacious Master Bedroom with HUGE Walk-In Closet and separate entrance to patio space. Fully updated bathroom with large vanity and linen closet! Full size washer and dryer IN unit. Ample storage space with Indoor and outdoor closets. Assigned parking with plenty of visitor space. Impeccably maintained common areas include an Outdoor pool, fitness room and club house. River birches line a babbling pond just a short distance away
Location
State VA
County Fairfax
Zoning 312
Rooms
Other Rooms Kitchen
Main Level Bedrooms 1
Interior
Interior Features Carpet, Combination Dining/Living, Floor Plan - Open, Walk-in Closet(s)
Heating Forced Air
Cooling Central A/C
Flooring Carpet, Ceramic Tile
Fireplaces Number 1
Fireplaces Type Fireplace - Glass Doors, Wood
Equipment Built-In Microwave, Dishwasher, Disposal, Dryer, Oven/Range - Gas, Washer, Water Heater
Fireplace Y
Appliance Built-In Microwave, Dishwasher, Disposal, Dryer, Oven/Range - Gas, Washer, Water Heater
Heat Source Natural Gas
Laundry Dryer In Unit, Washer In Unit
Exterior
Parking On Site 1
Amenities Available Exercise Room, Jog/Walk Path, Pool - Outdoor, Community Center
Water Access N
Accessibility None
Garage N
Building
Story 1
Unit Features Garden 1 - 4 Floors
Sewer Public Sewer
Water Public
Architectural Style Unit/Flat
Level or Stories 1
Additional Building Above Grade, Below Grade
Structure Type Dry Wall
New Construction N
Schools
School District Fairfax County Public Schools
Others
HOA Fee Include Insurance,Sewer,Snow Removal,Trash,Water,Common Area Maintenance
Senior Community No
Tax ID 0543 22140103
Ownership Condominium
Security Features Electric Alarm
Special Listing Condition Standard
Read Less

Bought with Kashif Rasul • Samson Properties



