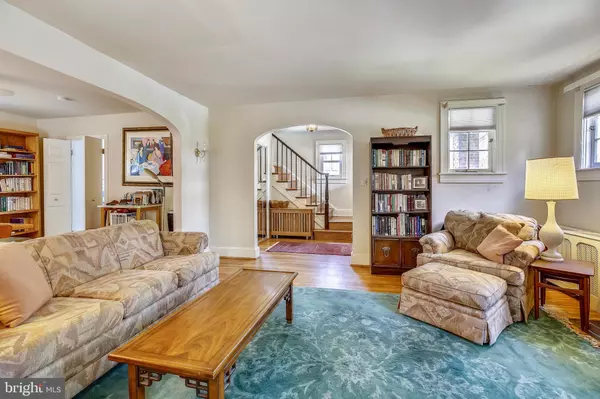For more information regarding the value of a property, please contact us for a free consultation.
4704 HUNT AVE Chevy Chase, MD 20815
Want to know what your home might be worth? Contact us for a FREE valuation!

Our team is ready to help you sell your home for the highest possible price ASAP
Key Details
Sold Price $815,000
Property Type Single Family Home
Sub Type Detached
Listing Status Sold
Purchase Type For Sale
Square Footage 1,368 sqft
Price per Sqft $595
Subdivision Chevy Chase Gardens
MLS Listing ID MDMC650324
Sold Date 07/01/19
Style Colonial
Bedrooms 3
Full Baths 2
Half Baths 1
HOA Y/N N
Abv Grd Liv Area 1,368
Originating Board BRIGHT
Year Built 1932
Annual Tax Amount $10,670
Tax Year 2018
Lot Size 5,477 Sqft
Acres 0.13
Property Description
Amazing opportunity in Chevy Chase Gardens for a shrewd investor, or savvy homeowner looking for sweat equity. Charming brick 3Br 2.5 bath Colonial w 4 level living. Sun porch, off st parking & fenced yard. Main level w galley kit, sep DR, LR & Sun rm. 2nd Fl hosts 3 Brs, MBA w shared hall ba. Upper 2 w Bonus 455sqft. LL w fin rm/office, utility & workshop. Home needs repairs & priced accordingly. Amazing opportunity for a shrewd investor to renovate, or savvy homeowner looking for sweat equity in sought after Chevy Chase Gardens. This charming brick 3Br 2.5 bath Colonial is sunny & spacious with 4 levels of living space. Cozy front porch, off street parking and fenced back yard. The main level has a galley kitchen, separate dining room, living room FP, and Sun Porch. The second floor hosts 3 Brs, master bath and shared hall bathroom. Bonus 455 sq ft living space in the upper 2. Lower level with finished room / office, utility area and workshop. The home is in need of repairs and renovations and priced accordingly based on current conditions. Walk to Friendship Heights metro, Somerset Elementary, Chevy Chase shopping &, dining, Norwood Park, along with Crescent & Little Falls Park Trails.
Location
State MD
County Montgomery
Zoning R60
Rooms
Basement Daylight, Full, Heated, Partially Finished, Windows, Workshop, Interior Access
Main Level Bedrooms 3
Interior
Interior Features Carpet, Ceiling Fan(s), Combination Dining/Living, Floor Plan - Traditional, Kitchen - Galley, Primary Bath(s), Window Treatments, Wood Floors
Heating Hot Water
Cooling Window Unit(s)
Flooring Hardwood, Ceramic Tile, Carpet, Vinyl
Fireplaces Number 1
Fireplaces Type Mantel(s), Screen, Wood
Equipment Dishwasher, Disposal, Dryer, Refrigerator, Stove, Washer
Appliance Dishwasher, Disposal, Dryer, Refrigerator, Stove, Washer
Heat Source Natural Gas
Laundry Basement
Exterior
Parking Features Garage - Side Entry
Garage Spaces 1.0
Utilities Available Natural Gas Available, Sewer Available, Water Available, Electric Available
Water Access N
Accessibility None
Total Parking Spaces 1
Garage Y
Building
Story Other
Sewer Public Sewer
Water Public
Architectural Style Colonial
Level or Stories Other
Additional Building Above Grade, Below Grade
New Construction N
Schools
Elementary Schools Somerset
Middle Schools Westland
High Schools Bethesda-Chevy Chase
School District Montgomery County Public Schools
Others
Senior Community No
Tax ID 160700473234
Ownership Fee Simple
SqFt Source Assessor
Horse Property N
Special Listing Condition Standard
Read Less

Bought with Lalita P Dunn • Redfin Corp



