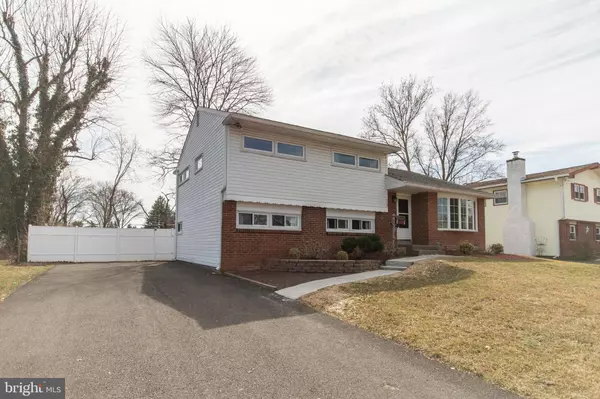For more information regarding the value of a property, please contact us for a free consultation.
115 HEDGEROW DR Morrisville, PA 19067
Want to know what your home might be worth? Contact us for a FREE valuation!

Our team is ready to help you sell your home for the highest possible price ASAP
Key Details
Sold Price $348,500
Property Type Single Family Home
Sub Type Detached
Listing Status Sold
Purchase Type For Sale
Square Footage 1,800 sqft
Price per Sqft $193
Subdivision Yardley Farms
MLS Listing ID PABU445936
Sold Date 06/28/19
Style Split Level
Bedrooms 3
Full Baths 1
Half Baths 1
HOA Y/N N
Abv Grd Liv Area 1,200
Originating Board BRIGHT
Year Built 1962
Annual Tax Amount $5,100
Tax Year 2018
Lot Size 10,725 Sqft
Acres 0.25
Lot Dimensions 75.00 x 143.00
Property Description
Pack your bags and move right into this tastefully finished home. The main floor greets you with an open floor plan, hardwood floors and a bright kitchen. The upper level hosts 3 nicely sized bedrooms and modern full bath. Step down into the oversized family room providing plenty of space for entertainment and play. Bonus room can serve best as an office, toy room or guest space. You'll find plenty of storage in your easy to access, walk-up attic. Out back you will find a glorious covered deck providing additional space for entertaining, which overlooks your quarter acre lot. Don't wait! Be first in line to see this home at Sunday's Open House, March 24th, 1-3PM.
Location
State PA
County Bucks
Area Falls Twp (10113)
Zoning NCR
Rooms
Other Rooms Living Room, Dining Room, Primary Bedroom, Bedroom 2, Bedroom 3, Kitchen, Family Room, Office
Interior
Hot Water Electric
Heating Forced Air
Cooling Central A/C
Equipment Washer, Dryer, Refrigerator, Oven/Range - Electric
Fireplace N
Appliance Washer, Dryer, Refrigerator, Oven/Range - Electric
Heat Source Natural Gas
Exterior
Fence Fully
Waterfront N
Water Access N
Accessibility None
Parking Type Driveway
Garage N
Building
Story 1.5
Sewer Public Sewer
Water Public
Architectural Style Split Level
Level or Stories 1.5
Additional Building Above Grade, Below Grade
New Construction N
Schools
Elementary Schools Eleanor Roosevelt
Middle Schools Pennwood
High Schools Pennsbury
School District Pennsbury
Others
Senior Community No
Tax ID 13-030-100
Ownership Fee Simple
SqFt Source Estimated
Special Listing Condition Standard
Read Less

Bought with Joyelizabeth Pearson • Keller Williams Real Estate-Langhorne
GET MORE INFORMATION




