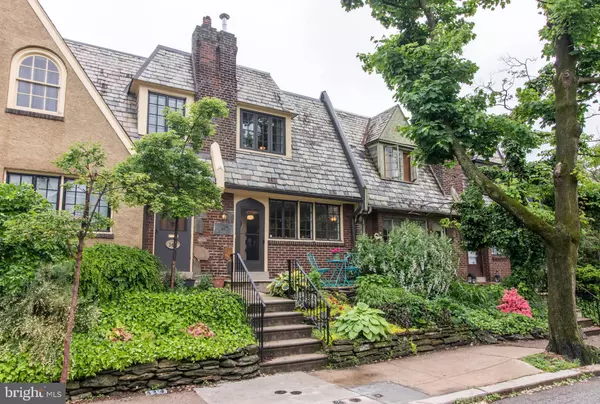For more information regarding the value of a property, please contact us for a free consultation.
3414 W PENN ST Philadelphia, PA 19129
Want to know what your home might be worth? Contact us for a FREE valuation!

Our team is ready to help you sell your home for the highest possible price ASAP
Key Details
Sold Price $312,500
Property Type Townhouse
Sub Type Interior Row/Townhouse
Listing Status Sold
Purchase Type For Sale
Square Footage 1,120 sqft
Price per Sqft $279
Subdivision East Falls
MLS Listing ID PAPH788756
Sold Date 06/27/19
Style AirLite
Bedrooms 2
Full Baths 1
Half Baths 1
HOA Y/N N
Abv Grd Liv Area 1,120
Originating Board BRIGHT
Year Built 1929
Annual Tax Amount $2,973
Tax Year 2020
Lot Size 960 Sqft
Acres 0.02
Lot Dimensions 16.00 x 59.99
Property Description
A simply delightful home on what is perhaps East Falls most charming street. This 2 story, 2 bedroom townhome c.1929 fits perfectly into the English Cotswold architecture of Penn Street that is an example of the tudor revival style. In super condition, it offers an open floor plan on the first floor with an easy flow between living room, dining room and kitchen. The second floor offers 2 spacious bedrooms and full bathroom with both tub and separate shower. Numerous upgrades and improvements have been completed by the present owners. The impressive list includes an entirely new kitchen with custom cabinetry, walnut drying rack above the sink, display shelving, large pantry, quartz countertops including ability to have seating on one side of the peninsula that divides the kitchen from the dining room, stainless steel Kenmore Elite gas range/oven, stainless steel refrigerator, insinkerator garbage disposal, Bosch dishwasher that has integrated panel to match the cabinetry, and clever kickplate heaters that are integrated with the hot water heating system to replace older radiators. More upgrades: programmable thermostat that was added to the 2012 gas-fired boiler, ALL NEW WIRING with new electrical panel (2013-14), new half bath in basement (2013-14), new wood, double-paned Emerald windows in dining area, back bedroom, and front bedroom windows, brand new flat roof and bathroom skylight by Russell Roofing (2018), and new LG washer and dryer (2018), new wall air conditioner in dining room to cool whole first floor (2015). Both front and rear patios offer colorful garden settings. The 3400 block of Penn Street is a quiet one-way off-the-beaten-path road, yet it is walkable to commuter train and bus routes, to shops on Conrad Street, the East Falls library on Midvale Avenue, several highly popular restaurants, and it is a quick 10-15 minute drive to Center City Philadelphia. 3414 West Penn Street is a proud contributor to the East Falls Tudor Revival Historic District on the Philadelphia Register of Historic Properties. This is a "move-right-in" home. Quick settlement possible.
Location
State PA
County Philadelphia
Area 19129 (19129)
Zoning RSA5
Direction West
Rooms
Other Rooms Living Room, Dining Room, Bedroom 2, Kitchen, Bedroom 1, Bathroom 1
Basement Full, Unfinished, Outside Entrance, Interior Access
Interior
Interior Features Combination Kitchen/Dining, Kitchen - Gourmet, Skylight(s), Stall Shower, Upgraded Countertops, Window Treatments, Wood Floors
Hot Water Natural Gas
Heating Hot Water
Cooling Wall Unit, Other
Equipment Built-In Microwave, Built-In Range, Dishwasher, Disposal, Dryer, Energy Efficient Appliances, Oven - Self Cleaning, Oven/Range - Gas, Refrigerator, Stainless Steel Appliances, Washer, Water Heater
Fireplace N
Window Features Energy Efficient,Replacement,Skylights
Appliance Built-In Microwave, Built-In Range, Dishwasher, Disposal, Dryer, Energy Efficient Appliances, Oven - Self Cleaning, Oven/Range - Gas, Refrigerator, Stainless Steel Appliances, Washer, Water Heater
Heat Source Natural Gas
Exterior
Exterior Feature Patio(s)
Waterfront N
Water Access N
Roof Type Flat,Slate
Accessibility None
Porch Patio(s)
Parking Type On Street
Garage N
Building
Story 2
Foundation Stone
Sewer Public Sewer
Water Public
Architectural Style AirLite
Level or Stories 2
Additional Building Above Grade, Below Grade
New Construction N
Schools
School District The School District Of Philadelphia
Others
Pets Allowed N
Senior Community No
Tax ID 383014100
Ownership Fee Simple
SqFt Source Assessor
Security Features Security System,Smoke Detector,Carbon Monoxide Detector(s)
Horse Property N
Special Listing Condition Standard
Read Less

Bought with Christy L Taylor • RE/MAX One Realty
GET MORE INFORMATION




