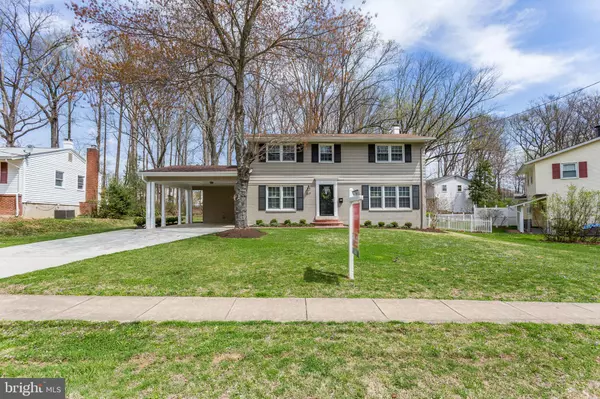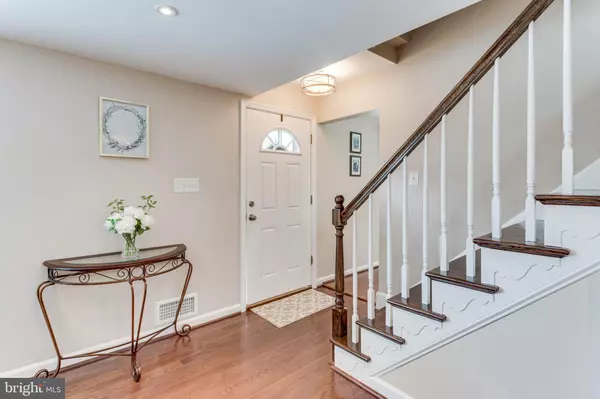For more information regarding the value of a property, please contact us for a free consultation.
2617 BOWLING GREEN DR Vienna, VA 22180
Want to know what your home might be worth? Contact us for a FREE valuation!

Our team is ready to help you sell your home for the highest possible price ASAP
Key Details
Sold Price $795,000
Property Type Single Family Home
Sub Type Detached
Listing Status Sold
Purchase Type For Sale
Square Footage 2,585 sqft
Price per Sqft $307
Subdivision Dunn Loring Woods
MLS Listing ID VAFX1051636
Sold Date 06/14/19
Style Colonial
Bedrooms 4
Full Baths 3
Half Baths 1
HOA Y/N N
Abv Grd Liv Area 2,040
Originating Board BRIGHT
Year Built 1962
Annual Tax Amount $8,177
Tax Year 2019
Lot Size 0.314 Acres
Acres 0.31
Property Description
Fully renovated with $230K spent in this colonial! Be amazed at the light-filled, open floor plan with upgrades galore! Beautiful hardwood floors throughout the main and upper levels. Expanded kitchen has new cabinets, appliances, countertops and flooring. Spacious living room, family room AND the main level also features an office/study. The sunlit dining room was an addition added and it features vaulted ceilings and gives access to the newly added brick patio. The upper level includes 4 bedrooms and 2 full baths. Fully finished walk up basement leads you to the gorgeous backyard that backs up to a private, wooded area. Garden shed offers amazing storage. Newly added 1.5 space carport with overhead storage. Close to everything: Metro, Tysons Corner, Mosaic District, shops, parks, I-66 and I-495. You definitely do not want to miss this beautiful home!
Location
State VA
County Fairfax
Zoning 130
Rooms
Other Rooms Living Room, Dining Room, Primary Bedroom, Bedroom 2, Bedroom 3, Bedroom 4, Kitchen, Family Room, Basement, Study, Storage Room
Basement Fully Finished, Partial, Walkout Stairs
Interior
Interior Features Wood Floors, Upgraded Countertops, Primary Bath(s), Dining Area, Floor Plan - Open, Kitchen - Eat-In, Kitchen - Island, Recessed Lighting
Hot Water Natural Gas
Heating Forced Air
Cooling Central A/C
Equipment Built-In Microwave, Dryer, Washer, Dishwasher, Disposal, Icemaker, Refrigerator, Stove
Fireplace N
Appliance Built-In Microwave, Dryer, Washer, Dishwasher, Disposal, Icemaker, Refrigerator, Stove
Heat Source Natural Gas
Exterior
Exterior Feature Patio(s)
Garage Spaces 1.0
Water Access N
Accessibility None
Porch Patio(s)
Total Parking Spaces 1
Garage N
Building
Story 3+
Sewer Public Sewer
Water Public
Architectural Style Colonial
Level or Stories 3+
Additional Building Above Grade, Below Grade
Structure Type Vaulted Ceilings
New Construction N
Schools
Elementary Schools Cunningham Park
Middle Schools Thoreau
High Schools Marshall
School District Fairfax County Public Schools
Others
Senior Community No
Tax ID 0491 09M 0009
Ownership Fee Simple
SqFt Source Assessor
Special Listing Condition Standard
Read Less

Bought with Howard E Tate • RE/MAX Premiere Selections



