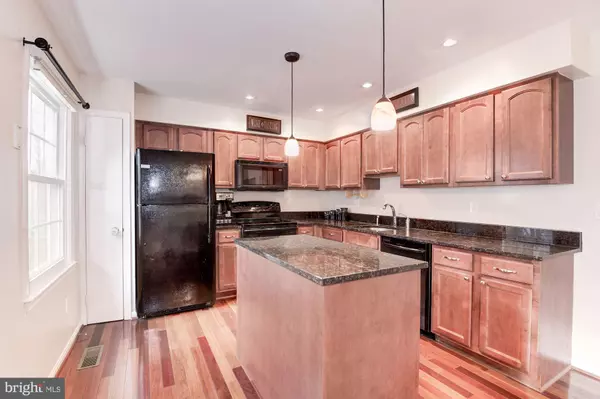For more information regarding the value of a property, please contact us for a free consultation.
9603 SCOTCH HAVEN DR Vienna, VA 22181
Want to know what your home might be worth? Contact us for a FREE valuation!

Our team is ready to help you sell your home for the highest possible price ASAP
Key Details
Sold Price $612,000
Property Type Townhouse
Sub Type Interior Row/Townhouse
Listing Status Sold
Purchase Type For Sale
Square Footage 2,430 sqft
Price per Sqft $251
Subdivision Country Creek
MLS Listing ID VAFX1057428
Sold Date 06/07/19
Style Traditional
Bedrooms 3
Full Baths 3
Half Baths 1
HOA Fees $103/qua
HOA Y/N Y
Abv Grd Liv Area 1,620
Originating Board BRIGHT
Year Built 1981
Annual Tax Amount $6,437
Tax Year 2018
Lot Size 1,742 Sqft
Acres 0.04
Property Description
This updated 3 bedroom, 3 full/1 half bath townhouse in the desirable Country Creek neighborhood is a commuter's dream, just minutes to the Vienna Metro and I-66 and a block from Nottoway Park. The large gourmet kitchen features granite countertops, a custom granite island, and ample cupboard storage. The kitchen boasts an eat-in dining area with French doors leading to the back deck. With gleaming wood floors throughout the main level, the sunny living room has a floor to ceiling bay window and traditional crown molding that flows into the dining room and is accompanied by chair rail. The main level includes a pedestal sink powder room. Upstairs the spacious master suite includes his and her closets and an en suite with shower. Two additional bedrooms and a second full bath are also located upstairs. The highlight of this house is the walk-out lower level with gorgeous custom built-ins and a fireplace, perfect for enjoying a movie or entertaining. Lower level has a bonus room that can be used as a fourth bedroom and a full bath for guests. Close to Oakton High School, and within the Mosby Woods ES and Thoreau MS school boundaries.
Location
State VA
County Fairfax
Zoning 180
Rooms
Other Rooms Living Room, Dining Room, Primary Bedroom, Bedroom 2, Bedroom 3, Kitchen, Family Room, Laundry, Bathroom 1, Bonus Room, Primary Bathroom, Full Bath, Half Bath
Basement Full, Walkout Level, Rear Entrance, Fully Finished
Interior
Hot Water Electric
Heating Heat Pump(s)
Cooling Central A/C
Flooring Hardwood, Carpet
Fireplaces Number 1
Heat Source Electric
Exterior
Parking On Site 2
Fence Fully
Water Access N
Roof Type Architectural Shingle
Accessibility None
Garage N
Building
Story 3+
Sewer Public Sewer
Water Public
Architectural Style Traditional
Level or Stories 3+
Additional Building Above Grade, Below Grade
New Construction N
Schools
Elementary Schools Mosaic
Middle Schools Thoreau
High Schools Oakton
School District Fairfax County Public Schools
Others
Senior Community No
Tax ID 0481 24 0078
Ownership Fee Simple
SqFt Source Estimated
Special Listing Condition Standard
Read Less

Bought with Rong Ma • Libra Realty, LLC



