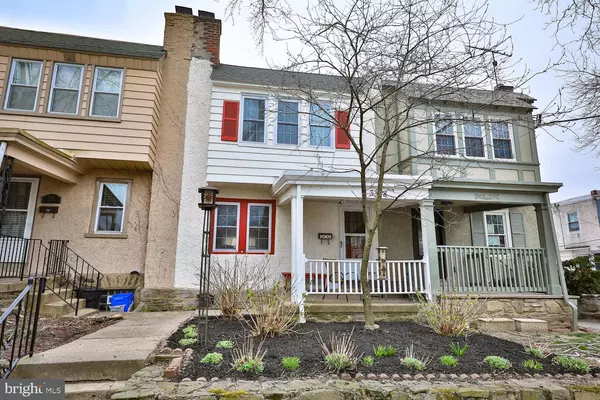For more information regarding the value of a property, please contact us for a free consultation.
3348 AINSLIE ST Philadelphia, PA 19129
Want to know what your home might be worth? Contact us for a FREE valuation!

Our team is ready to help you sell your home for the highest possible price ASAP
Key Details
Sold Price $279,000
Property Type Townhouse
Sub Type Interior Row/Townhouse
Listing Status Sold
Purchase Type For Sale
Square Footage 1,080 sqft
Price per Sqft $258
Subdivision East Falls
MLS Listing ID PAPH781082
Sold Date 05/30/19
Style AirLite
Bedrooms 3
Full Baths 1
HOA Y/N N
Abv Grd Liv Area 1,080
Originating Board BRIGHT
Year Built 1945
Annual Tax Amount $2,910
Tax Year 2019
Lot Size 1,638 Sqft
Acres 0.04
Lot Dimensions 18.00 x 91.00
Property Description
Welcome to this lovely townhouse on a quiet tree lined street. Entry to your home is through your cozy front porch into a spacious LR with original hardwood floors, wooden banister and large front windows. Your DR flows easily with the open concept K offering a breakfast bar peninsula, lovely abundant wood cabinets, long spacious granite counters with SS appliances. The K has access to your cozy rear grilling deck. On the second level you will find the spacious Mast BR, Large ceramic tile bath with all new fixtures and 2 additional BRs with great southern exposure. On the lower level you will find high ceilings with your laundry area, lots of storage and access to your own parking spaces out back. This house has been lovingly maintained and updated by these owners who installed all new double pane windows, new kitchen and bathroom updates. This home shows beautifully and the location is fabulous. Within walking distance of the train to Center City and beyond as well as other public transit, easy access to area highways, the walking and biking trails of Kelley Drive, MLK Drive, the Wissahickon Park, not mention area restaurants, coffee shops, boutiques and more. Get your appointment today before it's gone!
Location
State PA
County Philadelphia
Area 19129 (19129)
Zoning RSA5
Direction Northeast
Rooms
Other Rooms Living Room, Dining Room, Kitchen, Laundry, Bathroom 2, Bathroom 3, Primary Bathroom
Basement Full
Interior
Interior Features Dining Area, Kitchen - Island, Skylight(s), Upgraded Countertops, Wood Floors
Hot Water Natural Gas
Heating Hot Water
Cooling None
Flooring Hardwood
Equipment Dishwasher, Disposal, Refrigerator
Fireplace N
Window Features Double Pane
Appliance Dishwasher, Disposal, Refrigerator
Heat Source Natural Gas
Exterior
Exterior Feature Porch(es)
Garage Spaces 2.0
Waterfront N
Water Access N
Accessibility None
Porch Porch(es)
Parking Type Driveway
Total Parking Spaces 2
Garage N
Building
Lot Description Front Yard, Level
Story 2
Foundation Stone
Sewer Public Sewer
Water Public
Architectural Style AirLite
Level or Stories 2
Additional Building Above Grade, Below Grade
New Construction N
Schools
Elementary Schools Thomas Mifflin School
Middle Schools Thomas Mifflin School
High Schools Roxborough
School District The School District Of Philadelphia
Others
Senior Community No
Tax ID 382116900
Ownership Fee Simple
SqFt Source Assessor
Horse Property N
Special Listing Condition Standard
Read Less

Bought with Michael Johnston • RE/MAX One Realty
GET MORE INFORMATION




