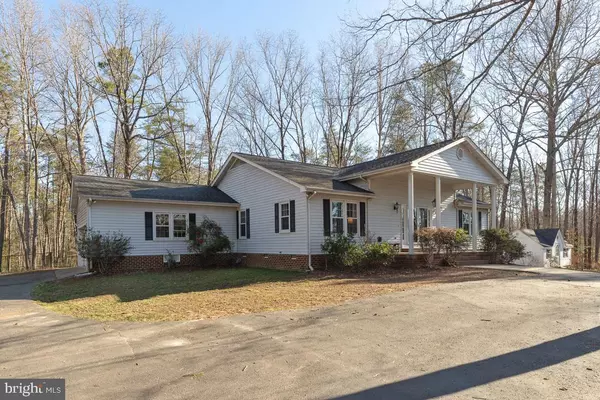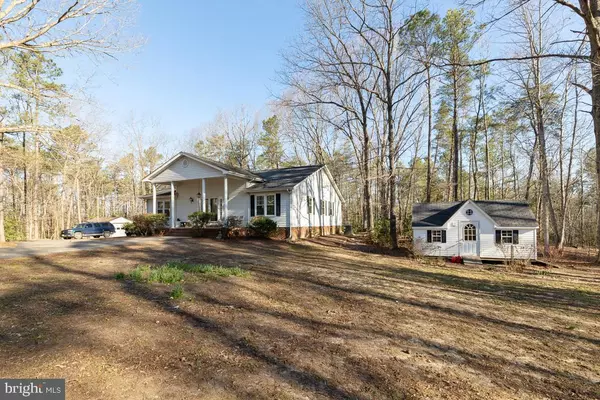For more information regarding the value of a property, please contact us for a free consultation.
14259 MCBRYANT RD Ruther Glen, VA 22546
Want to know what your home might be worth? Contact us for a FREE valuation!

Our team is ready to help you sell your home for the highest possible price ASAP
Key Details
Sold Price $297,500
Property Type Single Family Home
Sub Type Detached
Listing Status Sold
Purchase Type For Sale
Square Footage 2,016 sqft
Price per Sqft $147
Subdivision None Available
MLS Listing ID VACV119842
Sold Date 05/28/19
Style Ranch/Rambler
Bedrooms 3
Full Baths 2
HOA Y/N N
Abv Grd Liv Area 2,016
Originating Board BRIGHT
Year Built 1990
Annual Tax Amount $2,216
Tax Year 2018
Lot Size 10.000 Acres
Acres 10.0
Property Description
Country living at its best! You won't want to miss this move in ready 3 bedroom 2 bath home on 10 acres. This is not your cookie cutter home. Large step-down living room with cathedral ceilings is perfect for entertaining. Kitchen has an island with a gas cooktop, double ovens, and plenty of counter and storage space. The dining room is perfect for large gatherings and has a gas burning fireplace that makes it extra cozy. The master bedroom is huge with plenty of space for a sitting area or office space. The master bath has a jetted tub and a separate shower. There are two additional bedrooms on the opposite side of the house with a full bath. There is an attached 2 car garage and an additional detached garage for your lawn mower and other tools. There is also a fenced area for your dogs with a building that has electric, heat, and air. This could make a great workshop or perfect for a kennel. On the other side of the house, there is an additional shed could be used for gardening or a playhouse. Paved circular driveway with additional parking. Enjoy evenings on the spacious front porch. Easy commute to Richmond or Northern Virginia. Make this amazing property a must see.
Location
State VA
County Caroline
Zoning RP
Rooms
Other Rooms Living Room, Dining Room, Primary Bedroom, Bedroom 2, Bedroom 3, Kitchen, Foyer, Bathroom 2, Primary Bathroom
Main Level Bedrooms 3
Interior
Heating Heat Pump(s)
Cooling Central A/C
Flooring Wood, Ceramic Tile
Fireplaces Number 1
Fireplaces Type Gas/Propane
Equipment Cooktop, Dishwasher, Dryer, Refrigerator, Oven - Double, Washer
Fireplace Y
Appliance Cooktop, Dishwasher, Dryer, Refrigerator, Oven - Double, Washer
Heat Source Electric
Exterior
Parking Features Garage - Side Entry
Garage Spaces 2.0
Fence Chain Link, Partially
Water Access N
View Trees/Woods, Garden/Lawn
Accessibility None
Attached Garage 2
Total Parking Spaces 2
Garage Y
Building
Story 1
Sewer Septic = # of BR
Water Well
Architectural Style Ranch/Rambler
Level or Stories 1
Additional Building Above Grade, Below Grade
New Construction N
Schools
Elementary Schools Call School Board
Middle Schools Caroline
High Schools Caroline
School District Caroline County Public Schools
Others
Senior Community No
Tax ID 84-A-84B
Ownership Fee Simple
SqFt Source Assessor
Special Listing Condition Standard
Read Less

Bought with Andrea R Buck • Coldwell Banker Elite



