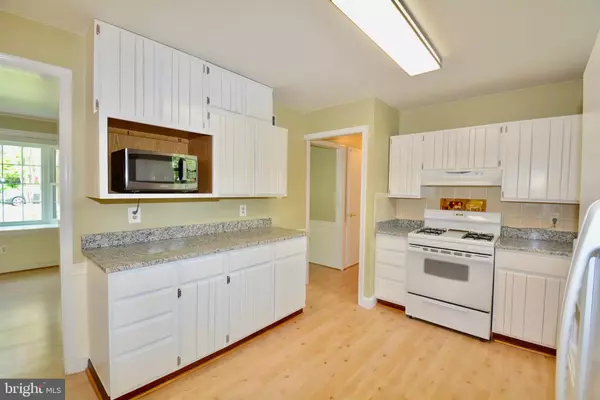For more information regarding the value of a property, please contact us for a free consultation.
8921 VICTORIA RD Springfield, VA 22151
Want to know what your home might be worth? Contact us for a FREE valuation!

Our team is ready to help you sell your home for the highest possible price ASAP
Key Details
Sold Price $534,999
Property Type Single Family Home
Sub Type Detached
Listing Status Sold
Purchase Type For Sale
Square Footage 2,140 sqft
Price per Sqft $249
Subdivision Kings Park
MLS Listing ID VAFX1052038
Sold Date 05/18/19
Style Cape Cod
Bedrooms 4
Full Baths 2
HOA Y/N N
Abv Grd Liv Area 1,500
Originating Board BRIGHT
Year Built 1962
Annual Tax Amount $5,919
Tax Year 2019
Lot Size 0.261 Acres
Acres 0.26
Property Description
Great opportunity to buy a lovely Cape Cod in highly sought after Kings Park Community..Great access to commuter bus lines, commuter lots, VRE, shopping, library and more..Wonderful curb appeal with lots of trees and tasteful landscaping..Freshly painted interior with tasteful warm colors..Upper level hardwoods have been refinished..Main level has a living with fireplace and bay window letting in all the natural sunlight..The kitchen is updated and has granite and opens to dining room..Doors from dining room lead to sunlit sunroom..Sliding glass doors lead from sunroom to expansive deck nestled in the treed wonderland..Master bedroom has bay window once again letting in the natural sunlight..Main level bath has been expanded and includes a stack washer/dryer..Upper level features 3 bedrooms and an updated bath..Bedrooms have plenty of closet space..Lower level has a very large rec room with new good looking carpet..Rec room has a walk out to patio..There's plenty of room on lower level for storage, craft room, pantry. Hurry..This home is a jewel and won't last long!!!!
Location
State VA
County Fairfax
Zoning 130
Rooms
Other Rooms Living Room, Dining Room, Primary Bedroom, Bedroom 2, Bedroom 3, Kitchen, Family Room, Den, Bedroom 1, Sun/Florida Room, Storage Room, Utility Room, Bathroom 1, Bathroom 2
Basement Partially Finished, Walkout Level, Full, Outside Entrance
Main Level Bedrooms 1
Interior
Interior Features Carpet, Ceiling Fan(s), Floor Plan - Traditional, Entry Level Bedroom, Wood Floors, Built-Ins, Chair Railings, Formal/Separate Dining Room
Hot Water Natural Gas
Heating Forced Air
Cooling Ceiling Fan(s), Central A/C
Flooring Carpet, Hardwood, Laminated
Fireplaces Number 1
Fireplaces Type Fireplace - Glass Doors, Wood
Equipment Dishwasher, Disposal, Exhaust Fan, Extra Refrigerator/Freezer, Humidifier, Icemaker, Microwave, Oven/Range - Gas, Range Hood, Refrigerator, Washer/Dryer Hookups Only, Washer/Dryer Stacked
Fireplace Y
Window Features Bay/Bow,Double Pane
Appliance Dishwasher, Disposal, Exhaust Fan, Extra Refrigerator/Freezer, Humidifier, Icemaker, Microwave, Oven/Range - Gas, Range Hood, Refrigerator, Washer/Dryer Hookups Only, Washer/Dryer Stacked
Heat Source Natural Gas
Laundry Main Floor, Lower Floor
Exterior
Exterior Feature Deck(s), Porch(es)
Water Access N
View Trees/Woods
Accessibility None
Porch Deck(s), Porch(es)
Garage N
Building
Lot Description Backs to Trees, Trees/Wooded, Landscaping
Story 3+
Sewer Public Sewer
Water Public
Architectural Style Cape Cod
Level or Stories 3+
Additional Building Above Grade, Below Grade
New Construction N
Schools
Elementary Schools Kings Park
Middle Schools Lake Braddock Secondary School
High Schools Lake Braddock
School District Fairfax County Public Schools
Others
Senior Community No
Tax ID 0694 05 0250
Ownership Fee Simple
SqFt Source Assessor
Special Listing Condition Standard
Read Less

Bought with Randolph G Haufe • Berkshire Hathaway HomeServices PenFed Realty



