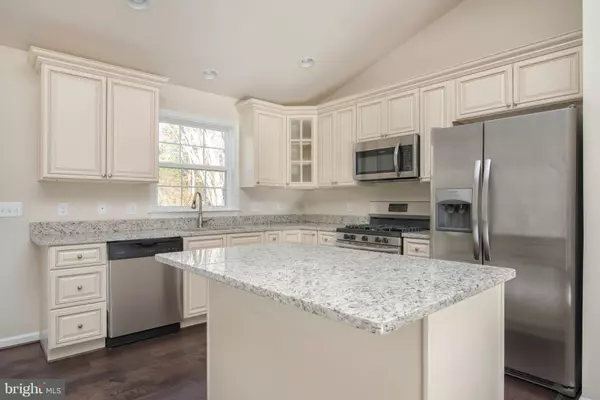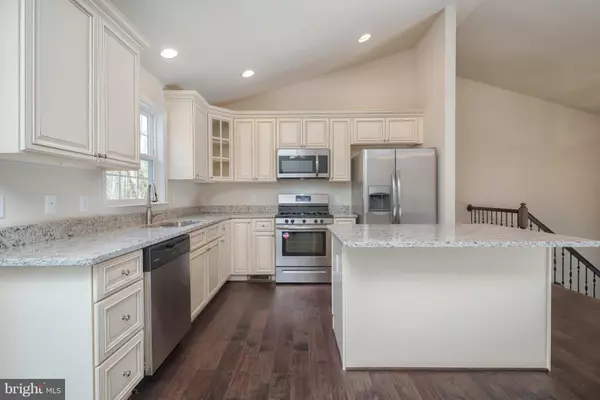For more information regarding the value of a property, please contact us for a free consultation.
6 HOWARD CIR Fredericksburg, VA 22405
Want to know what your home might be worth? Contact us for a FREE valuation!

Our team is ready to help you sell your home for the highest possible price ASAP
Key Details
Sold Price $339,900
Property Type Single Family Home
Sub Type Detached
Listing Status Sold
Purchase Type For Sale
Square Footage 2,190 sqft
Price per Sqft $155
Subdivision Argyle Hills
MLS Listing ID VAST201394
Sold Date 05/13/19
Style Split Foyer
Bedrooms 4
Full Baths 3
HOA Y/N N
Abv Grd Liv Area 2,190
Originating Board BRIGHT
Year Built 2019
Tax Year 2019
Lot Size 0.321 Acres
Acres 1.27
Property Description
NEW CONSTRUCTION UNDERWAY ** LOVE THIS LOCATION & LOVE THIS OPEN & BRIGHT LAYOUT MORE**Smart Style, Smart Buy - Room for everyone, Spacious open floor plan w/ room to grow offered w/ the Family Room or potential 4th bed on the lower level. Upgrades to amaze w/ high end cabinets, granite, stainless appliances, hardwood floors & more.Bright & open floor plan. Pictures in listing similar to home being built. **NEW CONSTRUCTION IN PROCESS** Some features in pictures are optional and available at additional cost. Not all options are available at every location. Multiple home-sites available in same location. See Builder's Rep for more information. Close to VRE, I-95, Commuter parking, Downtown, Central Park and more.
Location
State VA
County Stafford
Zoning X
Rooms
Other Rooms Living Room, Primary Bedroom, Bedroom 2, Bedroom 3, Bedroom 4, Kitchen
Basement Outside Entrance, Fully Finished, Daylight, Full, Garage Access, Walkout Level, Windows
Main Level Bedrooms 3
Interior
Interior Features Breakfast Area, Kitchen - Eat-In, Primary Bath(s), Upgraded Countertops, Wood Floors, Recessed Lighting, Floor Plan - Open
Hot Water Electric
Heating Heat Pump(s), Programmable Thermostat
Cooling Heat Pump(s), Ceiling Fan(s), Central A/C, Programmable Thermostat
Flooring Carpet, Hardwood, Vinyl
Equipment Washer/Dryer Hookups Only, Dishwasher, Microwave, Oven/Range - Electric, Water Heater - High-Efficiency
Fireplace N
Window Features Low-E,Screens
Appliance Washer/Dryer Hookups Only, Dishwasher, Microwave, Oven/Range - Electric, Water Heater - High-Efficiency
Heat Source Electric
Laundry Lower Floor
Exterior
Parking Features Garage Door Opener
Garage Spaces 2.0
Utilities Available Cable TV Available
Water Access N
Roof Type Asphalt
Accessibility None
Attached Garage 2
Total Parking Spaces 2
Garage Y
Building
Lot Description Backs to Trees
Story 2
Sewer Public Hook/Up Avail
Water Public
Architectural Style Split Foyer
Level or Stories 2
Additional Building Above Grade, Below Grade
Structure Type Cathedral Ceilings,Dry Wall,2 Story Ceilings
New Construction Y
Schools
Elementary Schools Ferry Farm
Middle Schools Dixon-Smith
High Schools Stafford
School District Stafford County Public Schools
Others
Senior Community No
Tax ID 54-X-8- -240
Ownership Fee Simple
SqFt Source Estimated
Special Listing Condition Standard
Read Less

Bought with Teressa A Taylor • MacDoc Realty LLC



