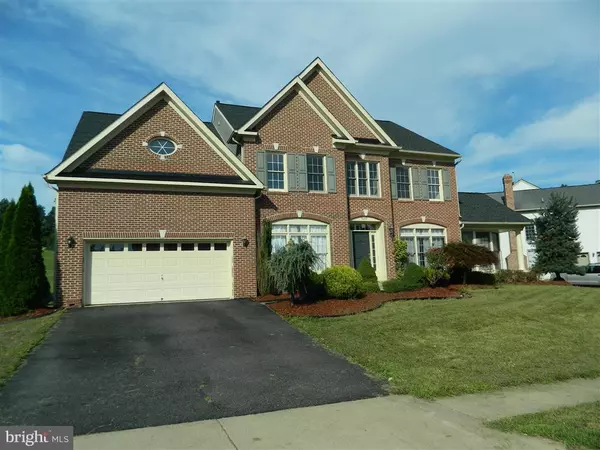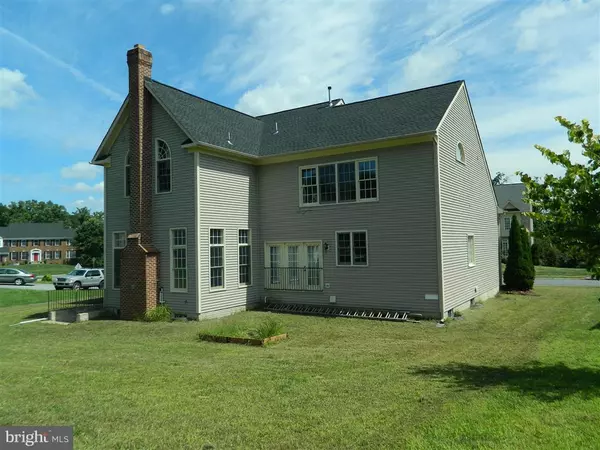For more information regarding the value of a property, please contact us for a free consultation.
3655 STONEWALL MANOR DR Triangle, VA 22172
Want to know what your home might be worth? Contact us for a FREE valuation!

Our team is ready to help you sell your home for the highest possible price ASAP
Key Details
Sold Price $580,000
Property Type Single Family Home
Sub Type Detached
Listing Status Sold
Purchase Type For Sale
Square Footage 5,846 sqft
Price per Sqft $99
Subdivision Stonewall Manor
MLS Listing ID 1002303668
Sold Date 05/10/19
Style Colonial
Bedrooms 4
Full Baths 4
Half Baths 1
HOA Fees $88/mo
HOA Y/N Y
Abv Grd Liv Area 3,996
Originating Board MRIS
Year Built 2005
Annual Tax Amount $5,957
Tax Year 2017
Lot Size 0.321 Acres
Acres 0.32
Property Description
Beautifully renovated SFH w/ lots of upgrades;3 fin. lvls w/ 5900+ fin sqft;4 beds,4.5 baths;new paint & carpet;new roof 2017;recessed lights;gourmet kit w/ granite;island w/ gas range;new SS appliances w/ double ovens;microwave;round conservatory;mstr suite w/ lux bath;fin basement w/ wet bar;huge recrea. room/movie theater;improved HVAC system;conv. to 95,VRE,commuter lot,shoppings. A must see!
Location
State VA
County Prince William
Zoning R4
Rooms
Other Rooms Game Room, Sun/Florida Room, Exercise Room, Laundry, Mud Room, Storage Room, Utility Room, Attic
Basement Outside Entrance, Rear Entrance, Sump Pump, Connecting Stairway, Daylight, Partial, Full, Fully Finished, Improved, Walkout Stairs
Interior
Interior Features Kitchen - Efficiency, Kitchen - Galley, Kitchen - Gourmet, Kitchenette, Kitchen - Island, Dining Area, Upgraded Countertops, Chair Railings, Crown Moldings, Window Treatments, Primary Bath(s), Wet/Dry Bar, Wood Floors
Hot Water 60+ Gallon Tank, Natural Gas
Heating Forced Air, Heat Pump(s), Zoned
Cooling Attic Fan, Ceiling Fan(s), Central A/C, Heat Pump(s), Whole House Fan, Zoned
Fireplaces Number 1
Fireplaces Type Fireplace - Glass Doors
Equipment Washer/Dryer Hookups Only, Dishwasher, Disposal, Dryer - Front Loading, Exhaust Fan, Extra Refrigerator/Freezer, Icemaker, Intercom, Microwave, Oven - Double, Oven - Self Cleaning, Oven/Range - Electric, Oven - Wall, Refrigerator, Washer
Fireplace Y
Window Features Double Pane,Insulated,Screens
Appliance Washer/Dryer Hookups Only, Dishwasher, Disposal, Dryer - Front Loading, Exhaust Fan, Extra Refrigerator/Freezer, Icemaker, Intercom, Microwave, Oven - Double, Oven - Self Cleaning, Oven/Range - Electric, Oven - Wall, Refrigerator, Washer
Heat Source Central, Electric, Natural Gas
Exterior
Exterior Feature Porch(es)
Amenities Available Common Grounds, Pool - Outdoor, Recreational Center
Water Access N
View Other
Accessibility >84\" Garage Door, 2+ Access Exits, 32\"+ wide Doors, 36\"+ wide Halls, Doors - Lever Handle(s), Doors - Swing In, Level Entry - Main
Porch Porch(es)
Garage N
Building
Lot Description Backs - Open Common Area, Cleared, Landscaping
Story 3+
Sewer Public Sewer
Water Public
Architectural Style Colonial
Level or Stories 3+
Additional Building Above Grade, Below Grade
Structure Type 9'+ Ceilings,Cathedral Ceilings,Dry Wall,Vaulted Ceilings
New Construction N
Schools
School District Prince William County Public Schools
Others
HOA Fee Include Management,Other,Pool(s),Snow Removal,Trash
Senior Community No
Tax ID 239335
Ownership Fee Simple
SqFt Source Estimated
Special Listing Condition Standard
Read Less

Bought with Rashanna Jones • Samson Properties



