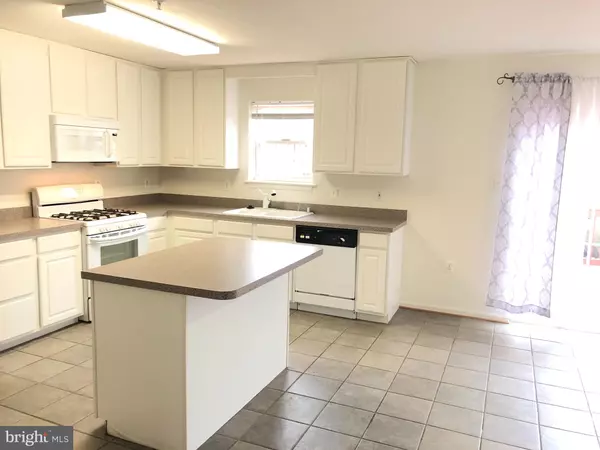For more information regarding the value of a property, please contact us for a free consultation.
4722 ASHFORTH WAY Owings Mills, MD 21117
Want to know what your home might be worth? Contact us for a FREE valuation!

Our team is ready to help you sell your home for the highest possible price ASAP
Key Details
Sold Price $275,000
Property Type Townhouse
Sub Type Interior Row/Townhouse
Listing Status Sold
Purchase Type For Sale
Square Footage 2,172 sqft
Price per Sqft $126
Subdivision Lyons Gate
MLS Listing ID MDBC436324
Sold Date 05/01/19
Style Colonial
Bedrooms 3
Full Baths 2
Half Baths 1
HOA Y/N N
Abv Grd Liv Area 1,672
Originating Board BRIGHT
Year Built 2002
Annual Tax Amount $3,720
Tax Year 2018
Lot Size 2,189 Sqft
Acres 0.05
Property Description
Can you say "turn-key" Completely move in ready townhome awaits its new owner.Large Corcoran Model. MBR suite with Shower and separate jetted tub. Walk-in closet, Large family room with walk out to rear yard. Enjoy spacious deck off of kitchen this coming spring. Secure garage parking with extra storage and driveway for additional vehicle. Features Include:- Crown Moulding*Hardwood floors in living room and dining room*Ceramic tile floor in kitchen*Upgraded 42 inch kitchen cabinets*Custom deck*Center island in kitchen*Vaulted ceilings in master bedroom*Master bath features double vanity sink and whirlpool tub*Upper level laundry area*Recessed lighting
Location
State MD
County Baltimore
Zoning 9
Rooms
Basement Full, Walkout Level, Daylight, Full, Front Entrance, Fully Finished, Garage Access, Heated, Improved, Interior Access, Outside Entrance, Rear Entrance, Space For Rooms, Windows
Main Level Bedrooms 3
Interior
Interior Features Carpet, Ceiling Fan(s), Dining Area, Family Room Off Kitchen, Floor Plan - Traditional, Floor Plan - Open, Kitchen - Eat-In, Kitchen - Island, Kitchen - Table Space, Primary Bath(s), Pantry, Recessed Lighting, Walk-in Closet(s), Window Treatments
Heating Forced Air
Cooling Central A/C
Equipment Built-In Microwave, Dishwasher, Disposal, Dryer, Dryer - Gas, Oven/Range - Gas, Refrigerator, Stove, Washer
Appliance Built-In Microwave, Dishwasher, Disposal, Dryer, Dryer - Gas, Oven/Range - Gas, Refrigerator, Stove, Washer
Heat Source Natural Gas
Exterior
Parking Features Garage - Front Entry, Garage Door Opener, Inside Access
Garage Spaces 1.0
Water Access N
Accessibility 2+ Access Exits, 32\"+ wide Doors, Low Closet Rods, 48\"+ Halls
Attached Garage 1
Total Parking Spaces 1
Garage Y
Building
Story 3+
Sewer Public Sewer
Water Public
Architectural Style Colonial
Level or Stories 3+
Additional Building Above Grade, Below Grade
New Construction N
Schools
Elementary Schools New Town
Middle Schools Deer Park Middle Magnet School
High Schools New Town
School District Baltimore County Public Schools
Others
Senior Community No
Tax ID 04022200015155
Ownership Fee Simple
SqFt Source Assessor
Acceptable Financing Conventional, Cash, FHA, FHA 203(k), FHA 203(b), FNMA, Negotiable, Private, VA
Listing Terms Conventional, Cash, FHA, FHA 203(k), FHA 203(b), FNMA, Negotiable, Private, VA
Financing Conventional,Cash,FHA,FHA 203(k),FHA 203(b),FNMA,Negotiable,Private,VA
Special Listing Condition Standard
Read Less

Bought with Alfred O Williams-Ajebon • Taylor Properties



