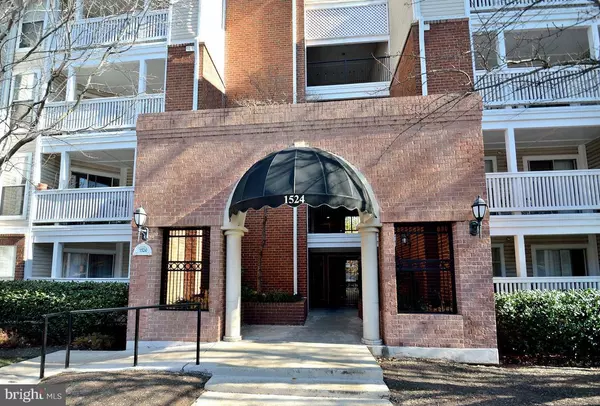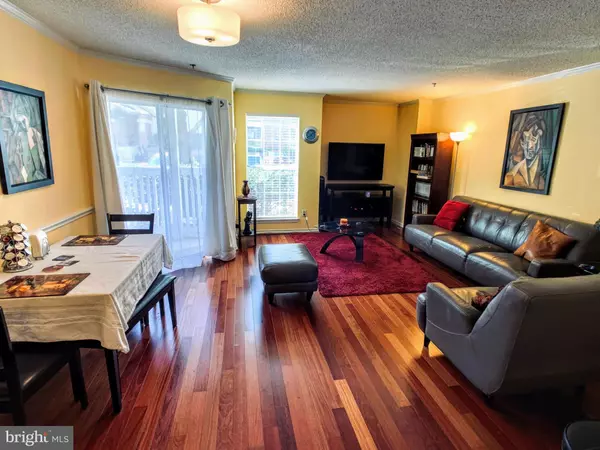For more information regarding the value of a property, please contact us for a free consultation.
1524 LINCOLN WAY #121 Mclean, VA 22102
Want to know what your home might be worth? Contact us for a FREE valuation!

Our team is ready to help you sell your home for the highest possible price ASAP
Key Details
Sold Price $362,000
Property Type Condo
Sub Type Condo/Co-op
Listing Status Sold
Purchase Type For Sale
Square Footage 952 sqft
Price per Sqft $380
Subdivision Fountains At Mclean
MLS Listing ID VAFX997170
Sold Date 04/22/19
Style Traditional
Bedrooms 2
Full Baths 2
Condo Fees $466/mo
HOA Y/N N
Abv Grd Liv Area 952
Originating Board BRIGHT
Year Built 1988
Annual Tax Amount $3,864
Tax Year 2018
Property Description
***+++CANCELLED: Open House Sunday 03/17/19, 1 to 3pm. CANCELLED+++*** Park In Any Numbered Space Not Marked Reserved *** RARE Luxurious Updated & Upgraded 2 Bedroom 2 Full Bath Condominium In GATED Mid Rise Building. One Assigned Parking Space (#62) in SECURE GARAGE Conveys Too. Plenty Of Unassigned Parking Within View From Bedroom Windows and Private Patio. Extra Room For Storage At Patio. Full Size Washer/Dryer In The Unit. On Site Management with Easy Access To Pool, Fitness Center, Sauna, Billiards/Table Tennis, Party/Conference Rooms. Dedicated Car Wash Area with Water Hose and Vacuum. Super Close to 24 Hour Harris Teeter, Tysons Galleria, Silver Line Metro, Route 7 & Dulles Access Road. Flagship Whole Foods Market Currently Under Construction Nearby Opening Soon. IMPORTANT: $7 Million Fountains at McLean Community Renovation Project Has Just Begun. This is a 3 Year Project That Will Definitely Improve the Community Resulting In INCREASED Desirability and HIGHER Property Values. Get In On The Ground Floor NOW! BTW- The Seller Will Pay The ENTIRE Special Assessment Balance at Settlement ($12,000+).
Location
State VA
County Fairfax
Zoning 230
Rooms
Other Rooms Living Room, Primary Bedroom, Bedroom 2
Main Level Bedrooms 2
Interior
Interior Features Ceiling Fan(s), Entry Level Bedroom, Floor Plan - Traditional, Kitchen - Gourmet, Upgraded Countertops, Window Treatments, Wood Floors
Heating Heat Pump(s)
Cooling Ceiling Fan(s), Central A/C
Equipment Built-In Microwave, Built-In Range, Dishwasher, Disposal, Dryer, Exhaust Fan, Icemaker, Oven - Self Cleaning, Oven/Range - Electric, Refrigerator, Washer
Furnishings No
Fireplace N
Appliance Built-In Microwave, Built-In Range, Dishwasher, Disposal, Dryer, Exhaust Fan, Icemaker, Oven - Self Cleaning, Oven/Range - Electric, Refrigerator, Washer
Heat Source Electric
Exterior
Parking Features Garage Door Opener
Garage Spaces 1.0
Utilities Available Under Ground
Amenities Available Billiard Room, Club House, Community Center, Exercise Room, Party Room, Pool - Outdoor, Reserved/Assigned Parking, Sauna, Swimming Pool
Water Access N
Accessibility 32\"+ wide Doors, Entry Slope <1', Level Entry - Main, No Stairs
Attached Garage 1
Total Parking Spaces 1
Garage Y
Building
Story 1
Unit Features Mid-Rise 5 - 8 Floors
Sewer Public Sewer
Water Public
Architectural Style Traditional
Level or Stories 1
Additional Building Above Grade, Below Grade
New Construction N
Schools
Elementary Schools Spring Hill
Middle Schools Longfellow
High Schools Mclean
School District Fairfax County Public Schools
Others
HOA Fee Include All Ground Fee,Common Area Maintenance,Health Club,Pool(s),Sauna,Security Gate,Sewer,Trash
Senior Community No
Tax ID 0293 29060121
Ownership Condominium
Security Features Security Gate
Acceptable Financing Conventional, Private
Listing Terms Conventional, Private
Financing Conventional,Private
Special Listing Condition Standard
Read Less

Bought with Ryan Vergara • Keller Williams Fairfax Gateway



