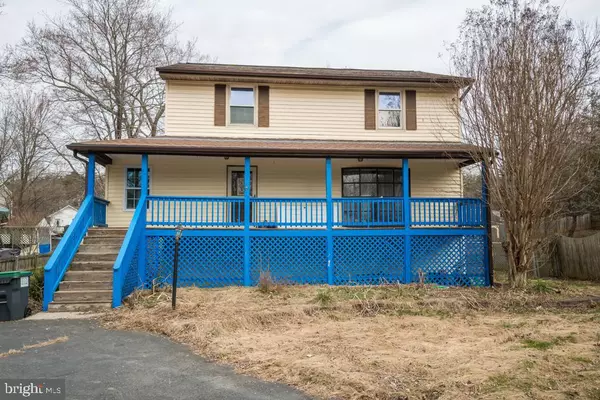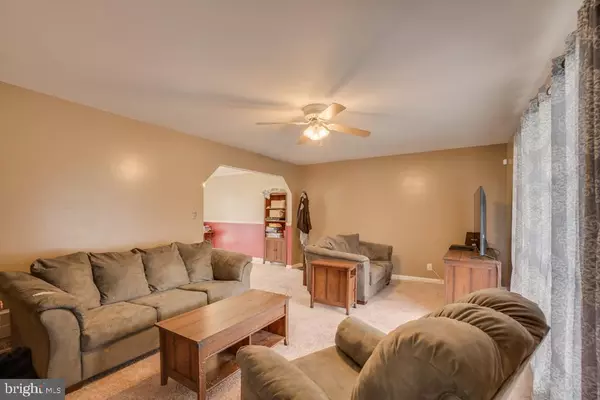For more information regarding the value of a property, please contact us for a free consultation.
54 VISTA WOODS RD Stafford, VA 22556
Want to know what your home might be worth? Contact us for a FREE valuation!

Our team is ready to help you sell your home for the highest possible price ASAP
Key Details
Sold Price $293,000
Property Type Single Family Home
Sub Type Detached
Listing Status Sold
Purchase Type For Sale
Square Footage 2,472 sqft
Price per Sqft $118
Subdivision Vista Woods
MLS Listing ID VAST201226
Sold Date 05/01/19
Style Colonial
Bedrooms 3
Full Baths 3
Half Baths 1
HOA Y/N N
Abv Grd Liv Area 1,872
Originating Board BRIGHT
Year Built 1987
Annual Tax Amount $2,730
Tax Year 2018
Lot Size 0.367 Acres
Acres 0.37
Property Description
Looking for a home in sought after Vista Woods? This home has an inviting rocking chair front porch, deck, fenced rear yard, patio, playset and large shed for storage. Lower level has a den that could be 4th bedroom (NTC), full bath, rec room and a kitchenette. Custom breakfast bar/island in kitchen and offers plenty of cabinet and counter space. Separate laundry room on main level, master suite with full bath & vanity area. Close to schools, shopping and interstate. Scheule a tour today! RONT PORCH WILL BE PAINTED BROWN ONCE WEATHER WARMS UP
Location
State VA
County Stafford
Zoning R1
Rooms
Other Rooms Living Room, Dining Room, Primary Bedroom, Bedroom 2, Bedroom 3, Kitchen, Great Room, Laundry
Basement Partial
Interior
Interior Features Carpet, Floor Plan - Traditional, Kitchen - Island, Primary Bath(s), Pantry
Hot Water Electric
Heating Heat Pump(s)
Cooling None
Equipment Built-In Microwave, Dishwasher, Disposal, Dryer, Exhaust Fan, Icemaker, Oven/Range - Electric, Refrigerator, Washer
Fireplace N
Window Features Bay/Bow
Appliance Built-In Microwave, Dishwasher, Disposal, Dryer, Exhaust Fan, Icemaker, Oven/Range - Electric, Refrigerator, Washer
Heat Source Electric
Exterior
Exterior Feature Deck(s), Porch(es)
Water Access N
Accessibility None
Porch Deck(s), Porch(es)
Garage N
Building
Lot Description Rear Yard
Story 3+
Sewer Public Sewer
Water Public
Architectural Style Colonial
Level or Stories 3+
Additional Building Above Grade, Below Grade
New Construction N
Schools
Elementary Schools Garrisonville
Middle Schools A.G. Wright
High Schools Mountain View
School District Stafford County Public Schools
Others
Senior Community No
Tax ID 19-D-12- -178
Ownership Fee Simple
SqFt Source Estimated
Special Listing Condition Standard
Read Less

Bought with Niquelle Plenty • Keller Williams Realty



